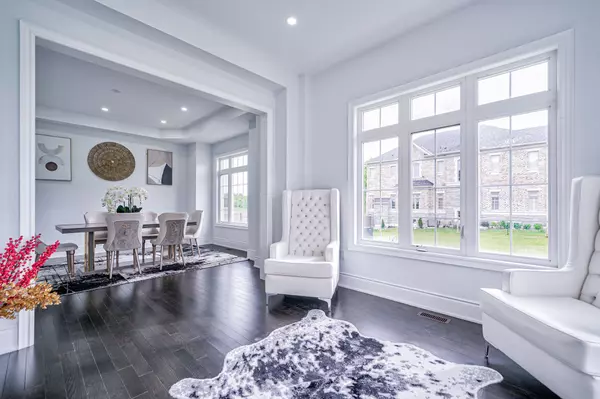REQUEST A TOUR If you would like to see this home without being there in person, select the "Virtual Tour" option and your advisor will contact you to discuss available opportunities.
In-PersonVirtual Tour
$ 1,688,000
Est. payment | /mo
4 Beds
5 Baths
$ 1,688,000
Est. payment | /mo
4 Beds
5 Baths
Key Details
Property Type Single Family Home
Sub Type Detached
Listing Status Active
Purchase Type For Sale
Approx. Sqft 3000-3500
Subdivision Stouffville
MLS Listing ID N11965121
Style 2-Storey
Bedrooms 4
Annual Tax Amount $8,107
Tax Year 2024
Property Sub-Type Detached
Property Description
Original Owner & Built In 2022 Stunning 4+1 Bedrooms, 5 Bathrooms Double Detached House Nestled In Stouffville Community! Direct Access To Garage. Open Concept, 10 Feet Ceiling On The Main Floor. Spacious Living Room Combined With Dining Room, Kitchen Contains Breakfast Area And S.S Stainless Steel Appliances. Family Room Contains Fireplace And Combined With Library. Master Bedroom With W/I Closet And 4pc Ensuite Bathroom Includes Double New Sink And Countertop. Other 3 Bedrooms On 2nd Floor Have 3pc Ensuite Bathroom And Separate Closet, All Bedrooms Are In Good Size. Finished Basement With 1 Bedroom, 3pc Bathroom, Illuminated Pot Lights Throughout. The Current Basement Is Rented Out, Generating A Monthly Rent Of $2000. The Tenant Will Stay, And The Buyer Will Assume The Tenancy. As Evening Falls, The House Glows With Warmth And Hospitality, A Beacon Of Comfort And Joy Amidst The City Landscape. 5 Mins Drive To Shoppers, 8 Mins Drive To Walmart. Close To Banks, Groceries, Restaurants, Gym, Bakeries, Public Transport, Plazas, And All Amenities. Don't Miss Out! Schedule A Viewing Today!
Location
Province ON
County York
Community Stouffville
Area York
Rooms
Family Room Yes
Basement Finished
Kitchen 1
Separate Den/Office 2
Interior
Interior Features Other
Cooling Central Air
Fireplace Yes
Heat Source Gas
Exterior
Parking Features Private Double
Garage Spaces 2.0
Pool None
Roof Type Unknown
Lot Frontage 48.85
Lot Depth 99.64
Total Parking Spaces 4
Building
Foundation Other
Listed by ANJIA REALTY
"My job is to deliver more results for you when you are buying or selling your property! "






