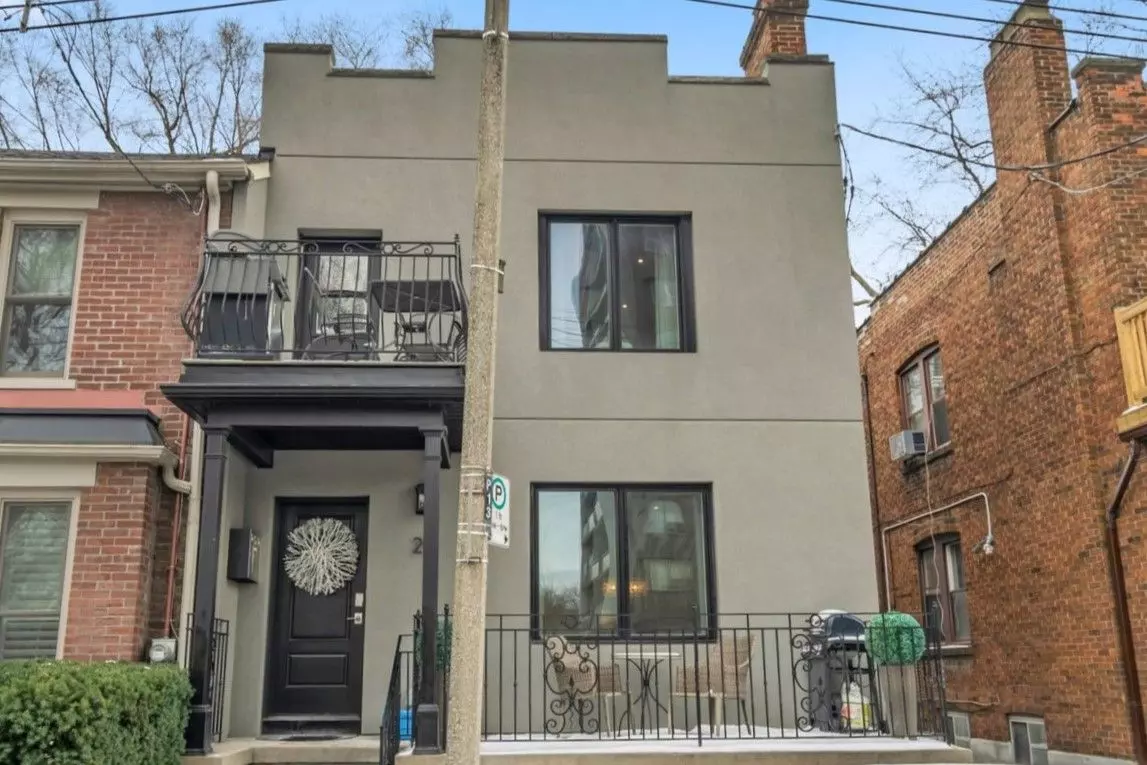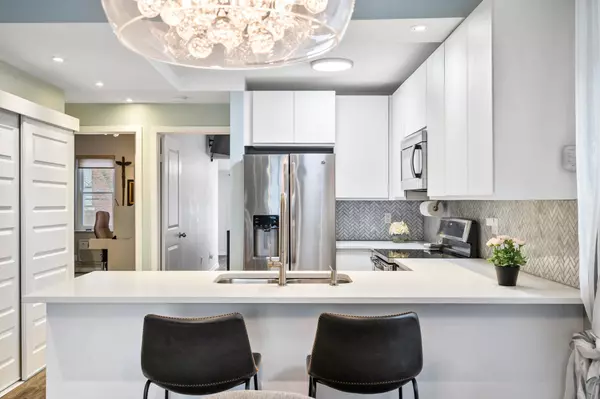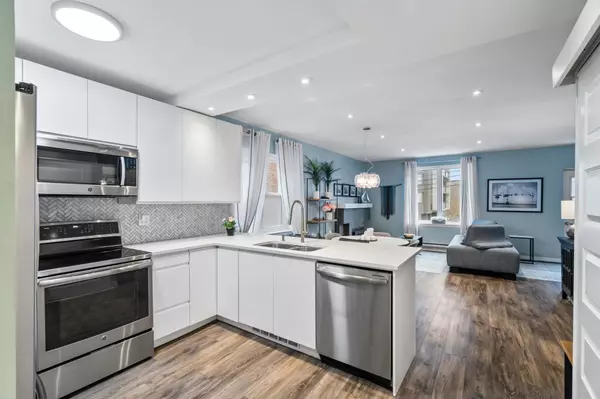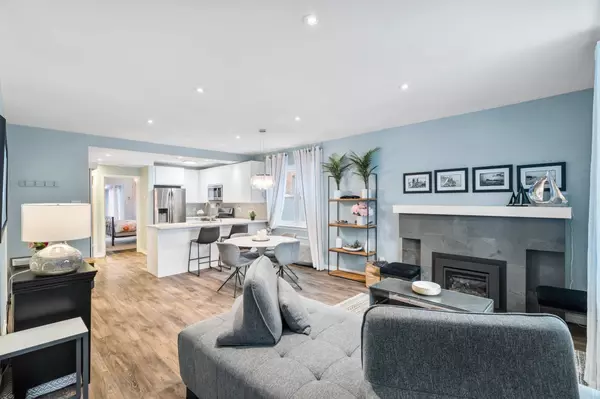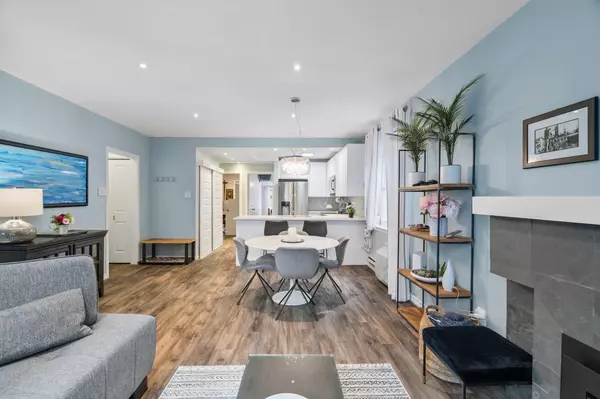4 Beds
3 Baths
4 Beds
3 Baths
Key Details
Property Type Single Family Home
Sub Type Detached
Listing Status Active
Purchase Type For Sale
Approx. Sqft 1500-2000
Subdivision Annex
MLS Listing ID C11967157
Style 2-Storey
Bedrooms 4
Annual Tax Amount $9,878
Tax Year 2025
Property Sub-Type Detached
Property Description
Location
Province ON
County Toronto
Community Annex
Area Toronto
Rooms
Family Room No
Basement Separate Entrance, Apartment
Kitchen 2
Separate Den/Office 1
Interior
Interior Features Carpet Free, In-Law Suite, Primary Bedroom - Main Floor, Separate Hydro Meter
Cooling Window Unit(s)
Fireplaces Type Fireplace Insert
Fireplace No
Heat Source Electric
Exterior
Exterior Feature Deck, Porch
Parking Features Available
Pool None
Waterfront Description None
View Park/Greenbelt
Roof Type Asphalt Shingle
Topography Dry,Flat
Lot Frontage 25.0
Lot Depth 80.0
Total Parking Spaces 2
Building
Unit Features Library,Park,Place Of Worship,Public Transit,Ravine,School
Foundation Concrete
Others
Security Features Smoke Detector
ParcelsYN No
Virtual Tour https://media.amazingphotovideo.com/sites/wezkoga/unbranded
"My job is to deliver more results for you when you are buying or selling your property! "

