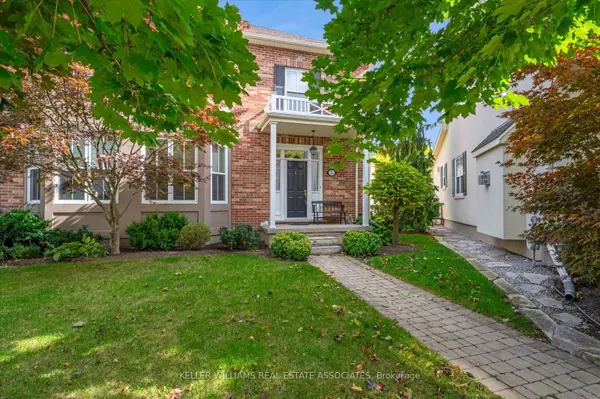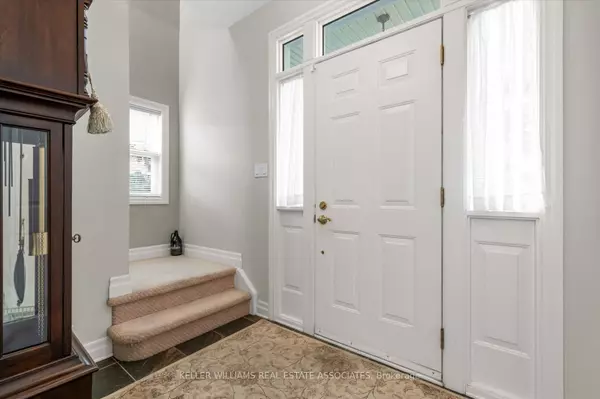3 Beds
3 Baths
3 Beds
3 Baths
Key Details
Property Type Single Family Home
Sub Type Semi-Detached
Listing Status Active
Purchase Type For Sale
Approx. Sqft 1500-2000
Subdivision 101 - Town
MLS Listing ID X11969244
Style 2-Storey
Bedrooms 3
Annual Tax Amount $6,261
Tax Year 2024
Property Sub-Type Semi-Detached
Property Description
Location
Province ON
County Niagara
Community 101 - Town
Area Niagara
Rooms
Family Room Yes
Basement Unfinished
Kitchen 1
Interior
Interior Features Central Vacuum, Primary Bedroom - Main Floor, Water Heater Owned
Cooling Central Air
Fireplaces Type Natural Gas
Fireplace Yes
Heat Source Gas
Exterior
Exterior Feature Deck, Porch, Year Round Living
Parking Features Private Double
Garage Spaces 1.0
Pool None
View Forest, Park/Greenbelt, Trees/Woods
Roof Type Asphalt Shingle,Shingles
Lot Frontage 18.32
Lot Depth 117.9
Total Parking Spaces 3
Building
Unit Features Cul de Sac/Dead End,Library,Park
Foundation Concrete
Others
Security Features Alarm System
Virtual Tour https://my.matterport.com/show/?m=5PZobRBEV5U
"My job is to deliver more results for you when you are buying or selling your property! "






