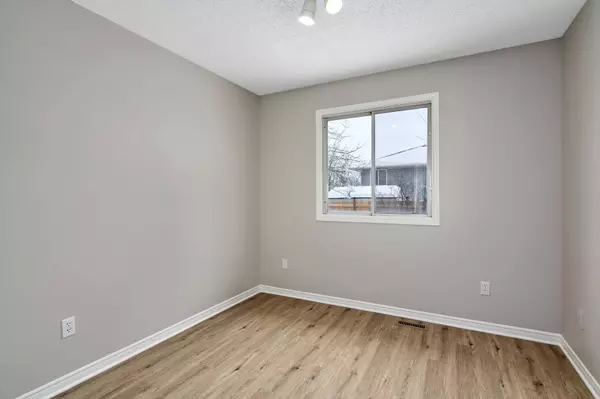3 Beds
1 Bath
3 Beds
1 Bath
Key Details
Property Type Single Family Home
Sub Type Detached
Listing Status Active
Purchase Type For Sale
Subdivision Ailsa Craig
MLS Listing ID X11970905
Style Bungalow
Bedrooms 3
Annual Tax Amount $2,925
Tax Year 2025
Property Sub-Type Detached
Property Description
Location
Province ON
County Middlesex
Community Ailsa Craig
Area Middlesex
Rooms
Family Room No
Basement Unfinished
Kitchen 1
Interior
Interior Features Primary Bedroom - Main Floor, Carpet Free
Cooling Central Air
Fireplace No
Heat Source Gas
Exterior
Parking Features Front Yard Parking, Inside Entry, Private Double
Garage Spaces 2.0
Pool None
Roof Type Asphalt Shingle
Topography Flat,Wooded/Treed
Lot Frontage 53.64
Lot Depth 101.11
Total Parking Spaces 6
Building
Unit Features Wooded/Treed,Place Of Worship,Library,River/Stream,School Bus Route,Rec./Commun.Centre
Foundation Poured Concrete
"My job is to deliver more results for you when you are buying or selling your property! "






