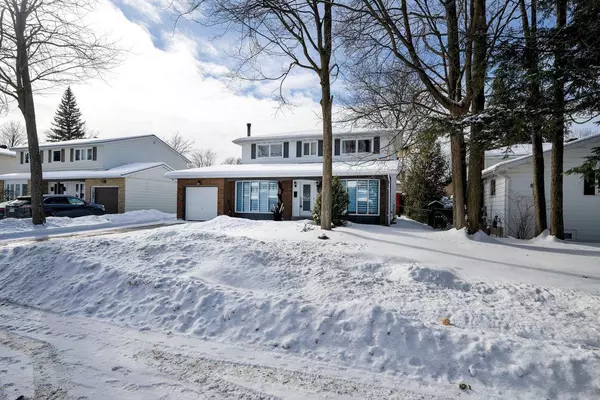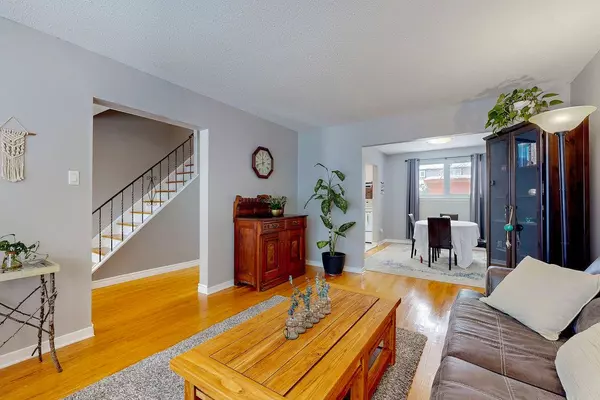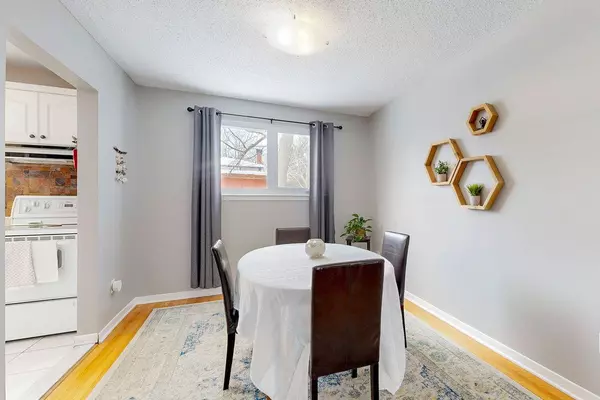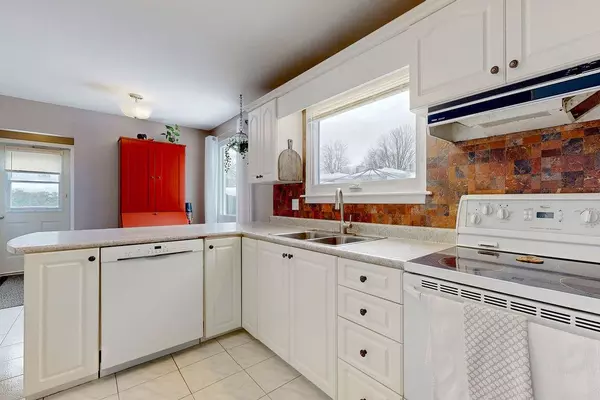4 Beds
2 Baths
4 Beds
2 Baths
Key Details
Property Type Single Family Home
Sub Type Detached
Listing Status Pending
Purchase Type For Sale
Approx. Sqft 1500-2000
Subdivision 2302 - Blackburn Hamlet
MLS Listing ID X11971570
Style 2-Storey
Bedrooms 4
Annual Tax Amount $4,760
Tax Year 2024
Property Sub-Type Detached
Property Description
Location
Province ON
County Ottawa
Community 2302 - Blackburn Hamlet
Area Ottawa
Rooms
Family Room Yes
Basement Partially Finished, Finished
Kitchen 1
Interior
Interior Features Storage, Workbench
Cooling Central Air
Fireplaces Type Wood
Fireplace Yes
Heat Source Gas
Exterior
Parking Features Private, Private Double
Garage Spaces 1.0
Pool None
Roof Type Asphalt Shingle
Lot Frontage 54.97
Lot Depth 99.87
Total Parking Spaces 3
Building
Foundation Poured Concrete
Others
ParcelsYN No
Virtual Tour https://listings.picpros.ca/23burnviewcrescent/?mls
"My job is to deliver more results for you when you are buying or selling your property! "






