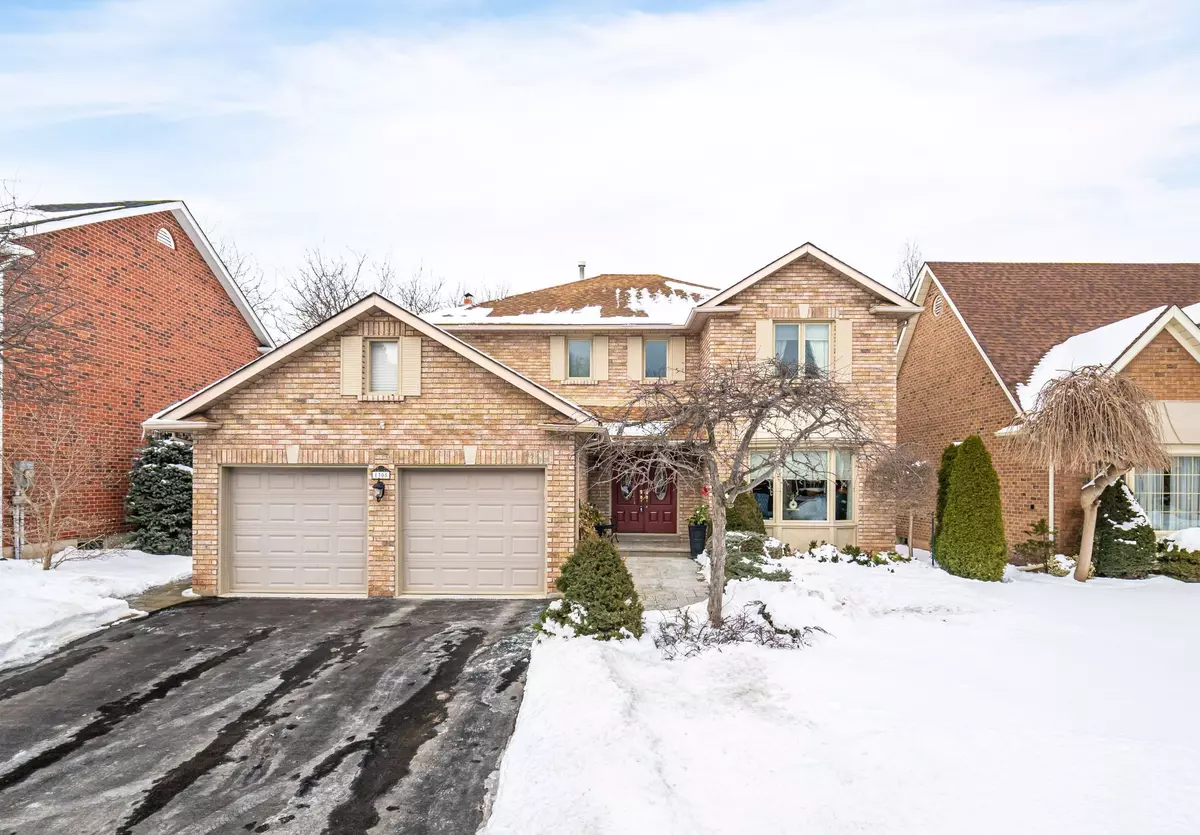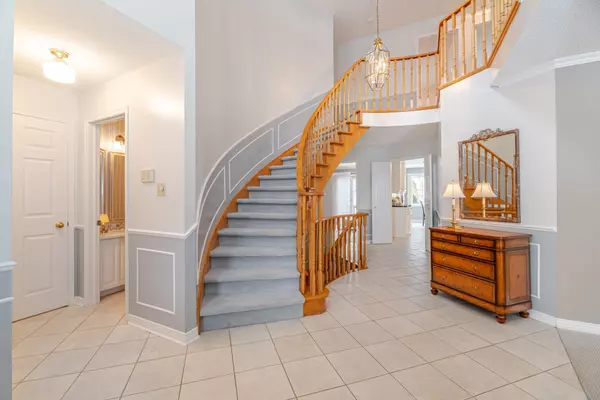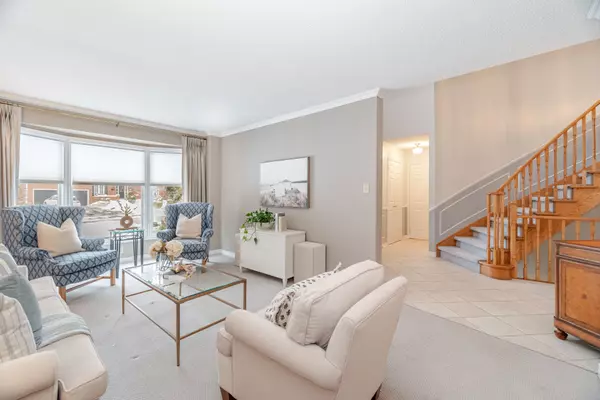4 Beds
3 Baths
4 Beds
3 Baths
Key Details
Property Type Single Family Home
Sub Type Detached
Listing Status Active
Purchase Type For Sale
Approx. Sqft 2500-3000
Subdivision 1007 - Ga Glen Abbey
MLS Listing ID W11973415
Style 2-Storey
Bedrooms 4
Annual Tax Amount $6,645
Tax Year 2025
Property Sub-Type Detached
Property Description
Location
Province ON
County Halton
Community 1007 - Ga Glen Abbey
Area Halton
Rooms
Family Room Yes
Basement Full, Unfinished
Kitchen 1
Interior
Interior Features Auto Garage Door Remote
Cooling Central Air
Fireplaces Type Fireplace Insert
Fireplace Yes
Heat Source Gas
Exterior
Exterior Feature Landscaped
Parking Features Private, Inside Entry
Garage Spaces 2.0
Pool None
Roof Type Asphalt Shingle
Topography Level
Lot Frontage 55.09
Lot Depth 124.22
Total Parking Spaces 4
Building
Unit Features Public Transit,School,Arts Centre
Foundation Poured Concrete
Others
ParcelsYN No
Virtual Tour https://unbranded.mediatours.ca/property/1305-mapleridge-crescent-oakville/
"My job is to deliver more results for you when you are buying or selling your property! "






