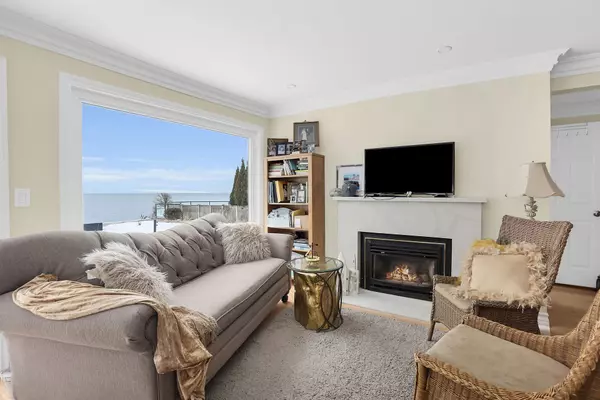2 Beds
3 Baths
2 Beds
3 Baths
Key Details
Property Type Single Family Home
Sub Type Detached
Listing Status Active
Purchase Type For Sale
MLS Listing ID X11975439
Style Bungalow
Bedrooms 2
Annual Tax Amount $6,330
Tax Year 2024
Property Sub-Type Detached
Property Description
Location
Province ON
County Niagara
Area Niagara
Rooms
Family Room Yes
Basement Partial Basement
Main Level Bedrooms 1
Kitchen 1
Interior
Interior Features Water Heater Owned
Cooling Wall Unit(s)
Inclusions fridge, stove, washer, dryer , dishwasher, all elfs
Exterior
Exterior Feature Year Round Living, Privacy
Parking Features Private Double
Pool None
Waterfront Description Dock,Marina Services
Roof Type Asphalt Shingle
Lot Frontage 54.0
Lot Depth 145.0
Total Parking Spaces 4
Building
Foundation Slab, Block
Others
Senior Community No
Security Features Security System
ParcelsYN No
Virtual Tour https://www.myvisuallistings.com/vt/353761
"My job is to deliver more results for you when you are buying or selling your property! "






