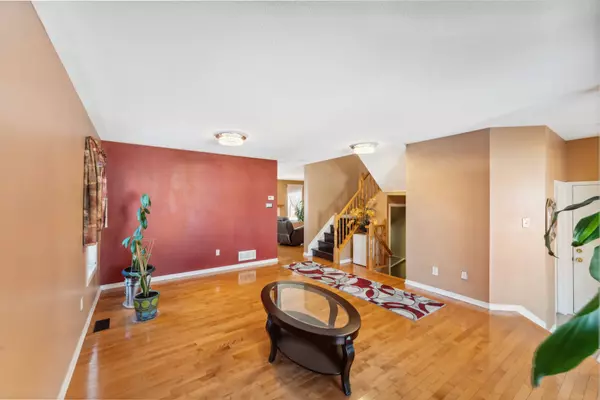3 Beds
3 Baths
3 Beds
3 Baths
Key Details
Property Type Single Family Home
Sub Type Detached
Listing Status Active
Purchase Type For Sale
Approx. Sqft 1500-2000
Subdivision 1118 - Avalon East
MLS Listing ID X11975878
Style 2-Storey
Bedrooms 3
Annual Tax Amount $4,603
Tax Year 2024
Property Sub-Type Detached
Property Description
Location
Province ON
County Ottawa
Community 1118 - Avalon East
Area Ottawa
Rooms
Family Room Yes
Basement Partially Finished
Kitchen 1
Interior
Interior Features Ventilation System, Auto Garage Door Remote, Central Vacuum
Cooling Central Air
Fireplaces Type Family Room, Natural Gas
Fireplace No
Heat Source Gas
Exterior
Exterior Feature Deck, Porch
Parking Features Inside Entry, Private Double
Garage Spaces 1.0
Pool Outdoor
View Park/Greenbelt
Roof Type Asphalt Shingle
Topography Dry,Level
Lot Frontage 41.75
Lot Depth 82.98
Total Parking Spaces 3
Building
Foundation Poured Concrete
Others
ParcelsYN No
"My job is to deliver more results for you when you are buying or selling your property! "






