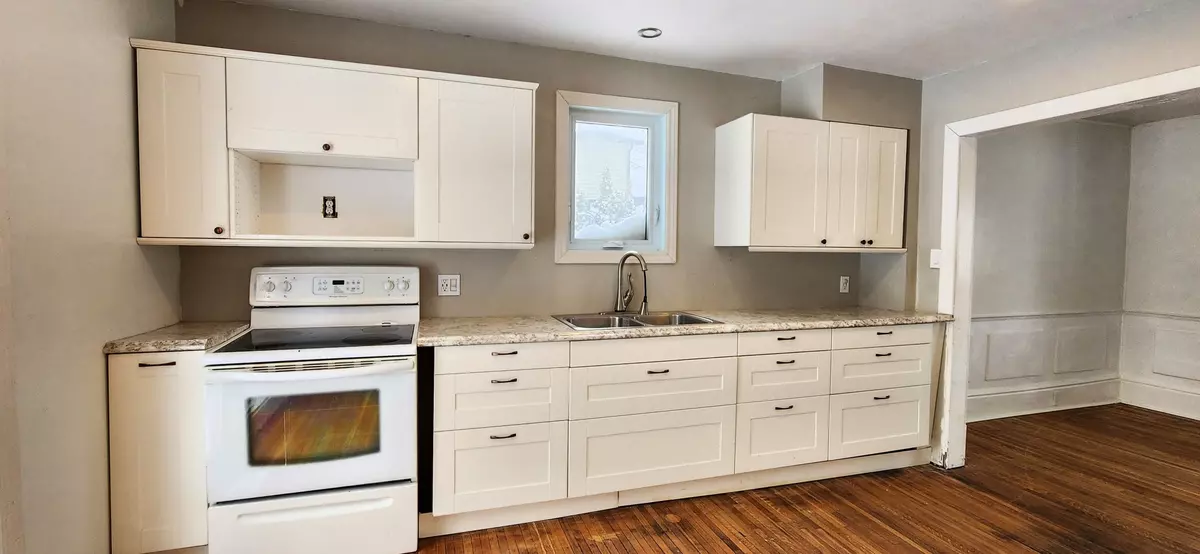3 Beds
2 Baths
3 Beds
2 Baths
Key Details
Property Type Single Family Home
Sub Type Detached
Listing Status Active
Purchase Type For Sale
Approx. Sqft 700-1100
Subdivision Stratford
MLS Listing ID X11978396
Style 1 1/2 Storey
Bedrooms 3
Annual Tax Amount $2,800
Tax Year 2024
Property Sub-Type Detached
Property Description
Location
Province ON
County Perth
Community Stratford
Area Perth
Zoning R2
Rooms
Family Room No
Basement Full, Unfinished
Kitchen 1
Interior
Interior Features Water Heater, Water Softener, Carpet Free
Cooling Central Air
Inclusions Stove, Fridge, Dryer, Washer, Ac, Furnace, HWT(rental), Softener(rental)
Exterior
Exterior Feature Porch, Landscaped, Deck
Parking Features Private Double
Pool None
Roof Type Asphalt Shingle
Lot Frontage 34.65
Lot Depth 118.25
Total Parking Spaces 3
Building
Foundation Concrete
Others
Senior Community No
"My job is to deliver more results for you when you are buying or selling your property! "






