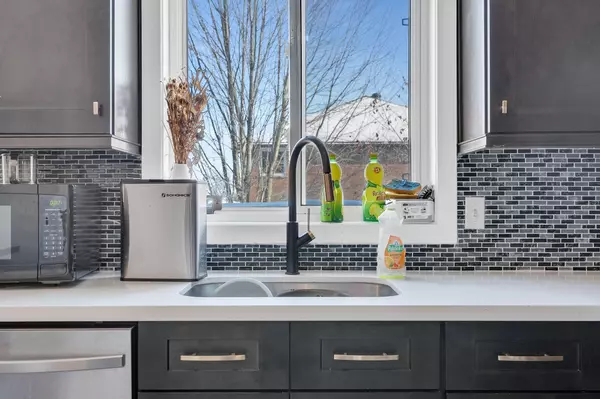4 Beds
5 Baths
4 Beds
5 Baths
Key Details
Property Type Single Family Home
Sub Type Detached
Listing Status Active
Purchase Type For Sale
Approx. Sqft 2500-3000
Subdivision Little Lake
MLS Listing ID S11978849
Style 2-Storey
Bedrooms 4
Annual Tax Amount $5,632
Tax Year 2024
Property Sub-Type Detached
Property Description
Location
Province ON
County Simcoe
Community Little Lake
Area Simcoe
Rooms
Family Room Yes
Basement Apartment, Separate Entrance
Kitchen 2
Separate Den/Office 3
Interior
Interior Features Water Heater
Heating Yes
Cooling Central Air
Fireplace Yes
Heat Source Gas
Exterior
Parking Features Available
Garage Spaces 2.0
Pool None
Roof Type Asphalt Shingle
Lot Frontage 49.21
Lot Depth 111.55
Total Parking Spaces 6
Building
Unit Features Beach,Park,Public Transit,Rec./Commun.Centre,School,Skiing
Foundation Insulated Concrete Form
Others
Virtual Tour https://youriguide.com/262_livingstone_st_e_barrie_on
"My job is to deliver more results for you when you are buying or selling your property! "






