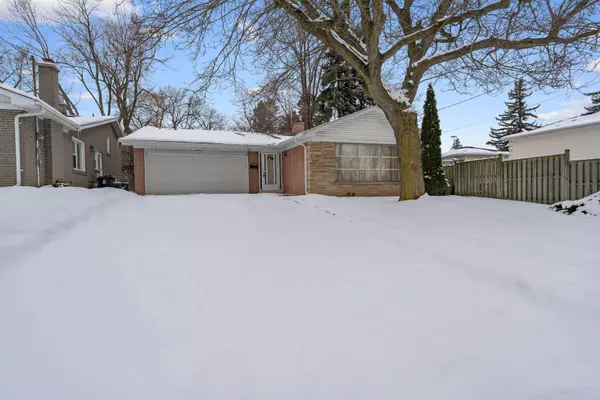3 Beds
3 Baths
3 Beds
3 Baths
Key Details
Property Type Single Family Home
Sub Type Detached
Listing Status Active
Purchase Type For Sale
Subdivision St. Andrew-Windfields
MLS Listing ID C11980119
Style Backsplit 4
Bedrooms 3
Annual Tax Amount $4,983
Tax Year 2024
Property Sub-Type Detached
Property Description
Location
Province ON
County Toronto
Community St. Andrew-Windfields
Area Toronto
Rooms
Family Room Yes
Basement Partially Finished
Kitchen 1
Separate Den/Office 1
Interior
Interior Features Other
Cooling Central Air
Fireplace Yes
Heat Source Gas
Exterior
Parking Features Private
Garage Spaces 2.0
Pool None
Roof Type Unknown
Lot Frontage 49.88
Lot Depth 153.0
Total Parking Spaces 6
Building
Unit Features Arts Centre,Hospital,Park,Public Transit,Rec./Commun.Centre,School
Foundation Unknown
"My job is to deliver more results for you when you are buying or selling your property! "






