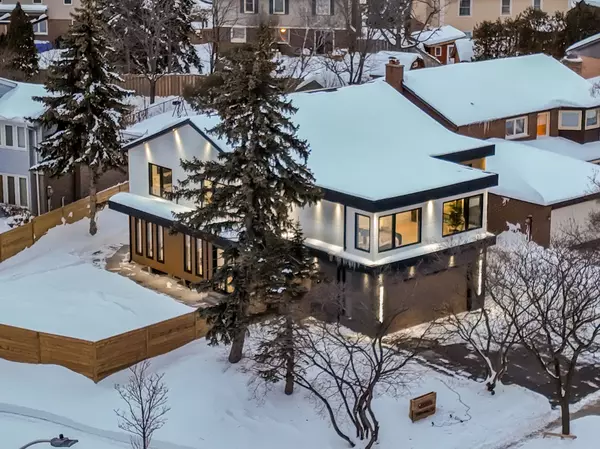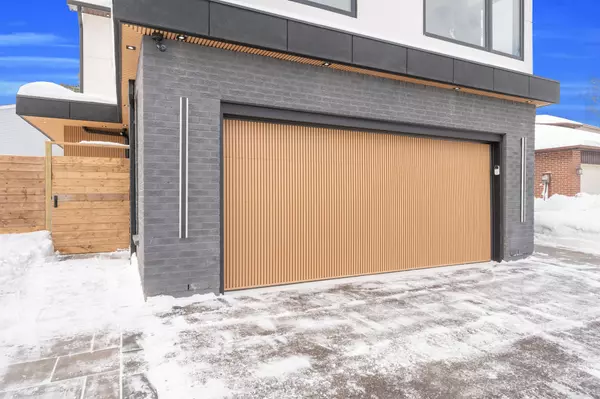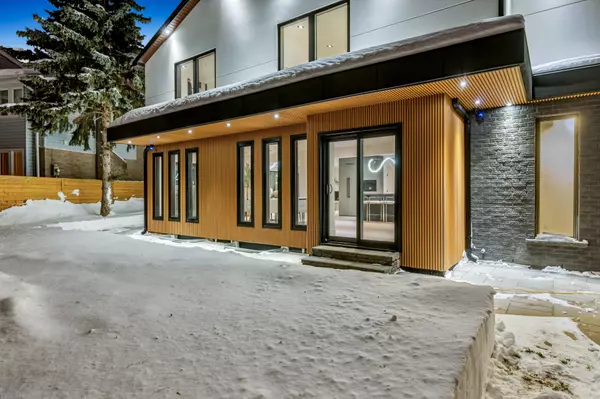5 Beds
7 Baths
5 Beds
7 Baths
Key Details
Property Type Single Family Home
Sub Type Detached
Listing Status Active
Purchase Type For Sale
Approx. Sqft 3500-5000
Subdivision Erin Mills
MLS Listing ID W11981631
Style 2-Storey
Bedrooms 5
Annual Tax Amount $7,185
Tax Year 2024
Property Sub-Type Detached
Property Description
Location
Province ON
County Peel
Community Erin Mills
Area Peel
Rooms
Family Room Yes
Basement Apartment, Finished
Kitchen 2
Separate Den/Office 2
Interior
Interior Features Other
Cooling Central Air
Fireplace Yes
Heat Source Gas
Exterior
Parking Features Private Double
Garage Spaces 2.0
Pool None
Roof Type Other
Lot Frontage 69.37
Lot Depth 110.54
Total Parking Spaces 4
Building
Unit Features Fenced Yard,Park
Foundation Other
Others
Virtual Tour https://youtu.be/5bX--TV3ObI?feature=shared
"My job is to deliver more results for you when you are buying or selling your property! "






