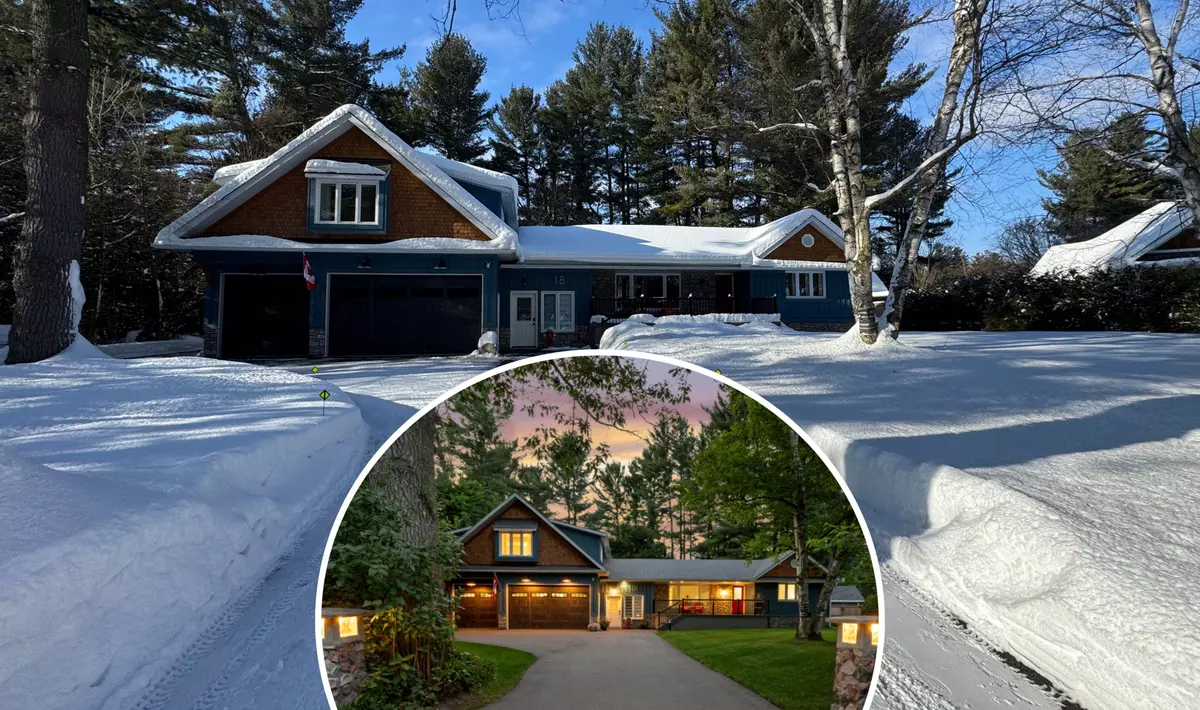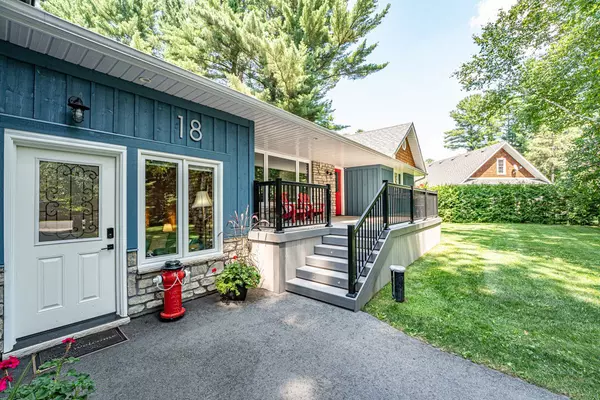3 Beds
4 Baths
3 Beds
4 Baths
Key Details
Property Type Single Family Home
Sub Type Detached
Listing Status Active
Purchase Type For Sale
Subdivision Anten Mills
MLS Listing ID S11981826
Style Bungalow
Bedrooms 3
Annual Tax Amount $4,225
Tax Year 2025
Property Sub-Type Detached
Property Description
Location
Province ON
County Simcoe
Community Anten Mills
Area Simcoe
Rooms
Family Room Yes
Basement Finished, Walk-Up
Kitchen 2
Separate Den/Office 1
Interior
Interior Features Accessory Apartment, Auto Garage Door Remote, Generator - Full, Guest Accommodations, In-Law Suite, Primary Bedroom - Main Floor, Separate Heating Controls, Upgraded Insulation, Water Heater Owned
Cooling Central Air
Fireplaces Type Family Room, Living Room, Other
Fireplace Yes
Heat Source Gas
Exterior
Exterior Feature Deck, Landscape Lighting, Landscaped, Patio, Lighting, Porch
Parking Features Private
Garage Spaces 4.0
Pool None
Roof Type Asphalt Shingle
Topography Flat,Wooded/Treed
Lot Frontage 121.03
Lot Depth 125.0
Total Parking Spaces 10
Building
Unit Features Wooded/Treed,Electric Car Charger,Park,Skiing
Foundation Concrete Block
Others
ParcelsYN No
Virtual Tour https://my.matterport.com/show/?m=nMXMccPh9i7
"My job is to deliver more results for you when you are buying or selling your property! "






