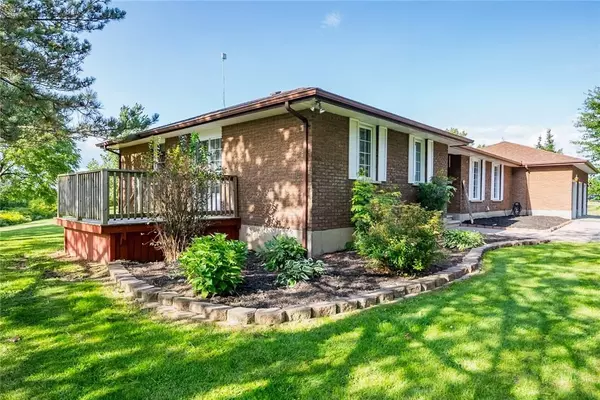3 Beds
4 Baths
2 Acres Lot
3 Beds
4 Baths
2 Acres Lot
Key Details
Property Type Single Family Home
Sub Type Detached
Listing Status Active
Purchase Type For Sale
Approx. Sqft 1500-2000
Subdivision Lindsay
MLS Listing ID X11982118
Style Bungalow
Bedrooms 3
Annual Tax Amount $4,664
Tax Year 2024
Lot Size 2.000 Acres
Property Sub-Type Detached
Property Description
Location
Province ON
County Kawartha Lakes
Community Lindsay
Area Kawartha Lakes
Rooms
Family Room Yes
Basement Finished
Kitchen 1
Interior
Interior Features Water Heater Owned, Water Softener
Cooling Central Air
Fireplace Yes
Heat Source Propane
Exterior
Parking Features Circular Drive
Garage Spaces 3.0
Pool None
View Forest
Roof Type Asphalt Shingle
Lot Frontage 150.03
Lot Depth 888.9
Total Parking Spaces 13
Building
Unit Features Hospital,Park,Ravine,School Bus Route,Wooded/Treed
Foundation Poured Concrete
Others
Virtual Tour https://onproperties.my.canva.site/151kenreiroadlindsayon
"My job is to deliver more results for you when you are buying or selling your property! "






