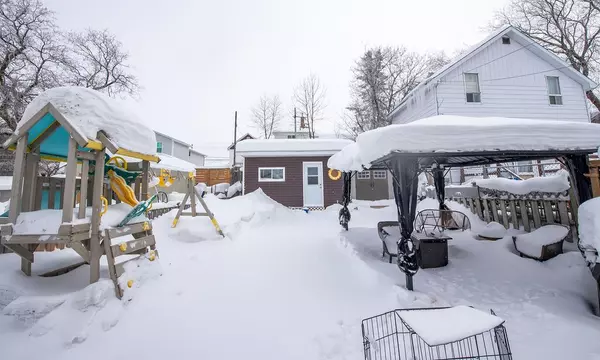4 Beds
3 Baths
4 Beds
3 Baths
Key Details
Property Type Single Family Home
Sub Type Detached
Listing Status Active
Purchase Type For Sale
Approx. Sqft 1100-1500
Subdivision Ts - Se
MLS Listing ID T11982137
Style 1 1/2 Storey
Bedrooms 4
Annual Tax Amount $2,143
Tax Year 2024
Property Sub-Type Detached
Property Description
Location
Province ON
County Cochrane
Community Ts - Se
Area Cochrane
Zoning NA-R3
Rooms
Family Room No
Basement Partially Finished
Kitchen 1
Separate Den/Office 1
Interior
Interior Features None
Cooling Central Air
Inclusions Fridge, stove, microwave, dishwasher, central air conditioner
Exterior
Parking Features Private Double
Pool None
Roof Type Asphalt Shingle
Lot Frontage 30.0
Lot Depth 100.0
Total Parking Spaces 2
Building
Foundation Poured Concrete
Others
Senior Community No
ParcelsYN No
"My job is to deliver more results for you when you are buying or selling your property! "






