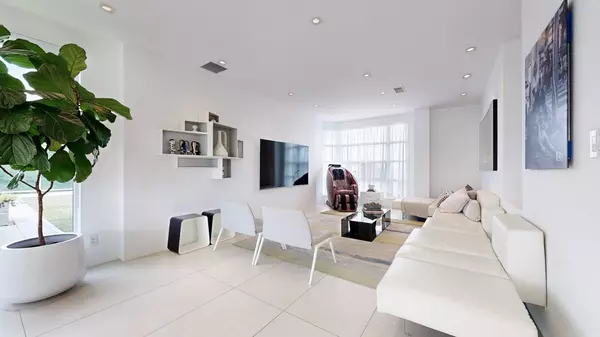2 Beds
2 Baths
2 Beds
2 Baths
Key Details
Property Type Condo
Sub Type Condo Apartment
Listing Status Active
Purchase Type For Rent
Approx. Sqft 1800-1999
Subdivision Bayview Village
MLS Listing ID C11982728
Style 2-Storey
Bedrooms 2
Property Sub-Type Condo Apartment
Property Description
Location
Province ON
County Toronto
Community Bayview Village
Area Toronto
Rooms
Family Room Yes
Basement None
Kitchen 1
Separate Den/Office 1
Interior
Interior Features Built-In Oven, Carpet Free, Countertop Range, Sauna, Separate Hydro Meter, Storage
Cooling Central Air
Fireplace No
Heat Source Gas
Exterior
Exterior Feature Controlled Entry, Lawn Sprinkler System, Privacy
Parking Features Underground
Garage Spaces 2.0
View Forest, Trees/Woods, Valley
Roof Type Flat
Topography Wooded/Treed
Exposure North
Total Parking Spaces 2
Building
Story 5
Unit Features Clear View,Hospital,Place Of Worship,Public Transit,Ravine,School
Foundation Concrete
Locker Exclusive
Others
Security Features Concierge/Security,Smoke Detector
Pets Allowed Restricted
"My job is to deliver more results for you when you are buying or selling your property! "






