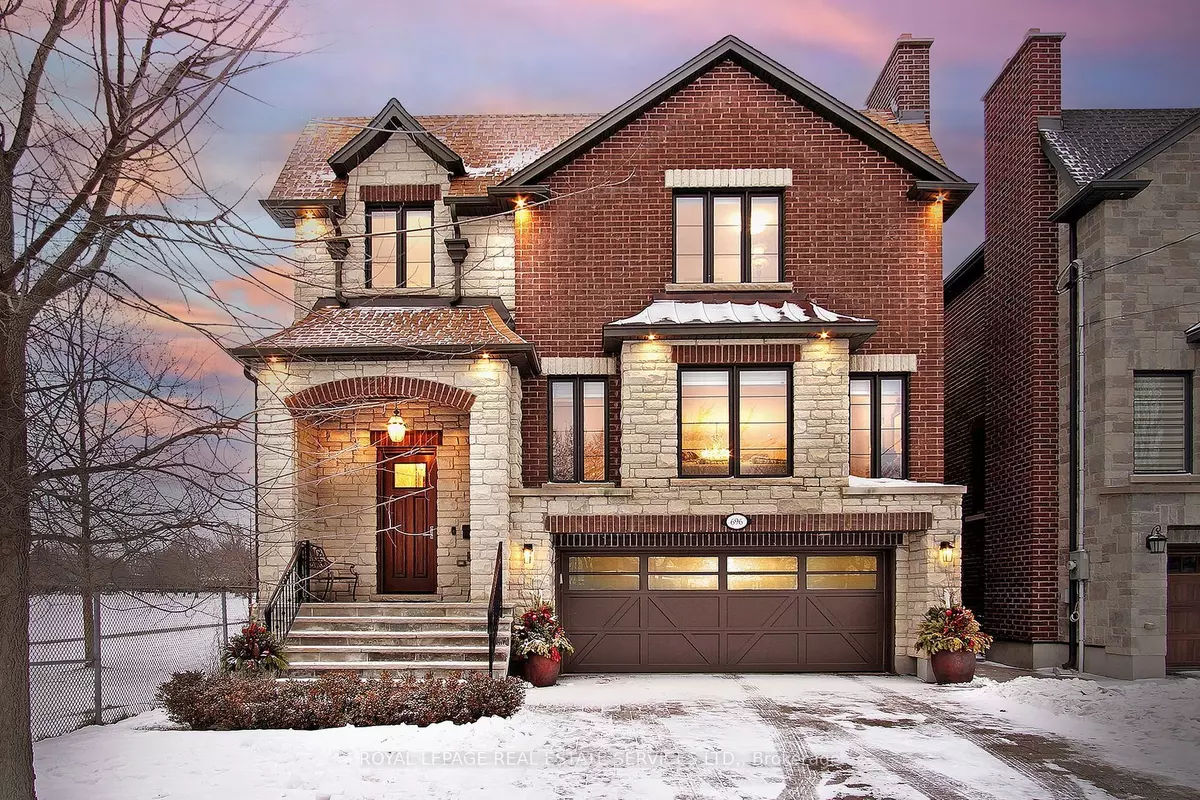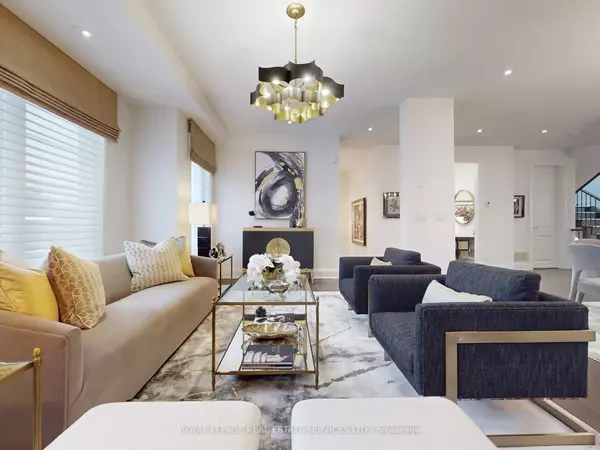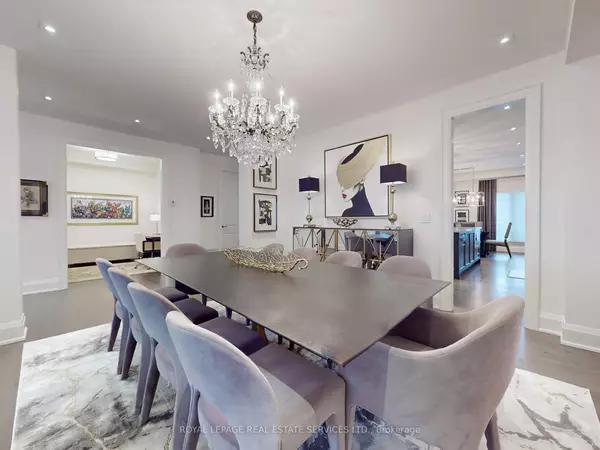4 Beds
6 Baths
4 Beds
6 Baths
Key Details
Property Type Single Family Home
Sub Type Detached
Listing Status Active
Purchase Type For Sale
Approx. Sqft 3000-3500
Subdivision Englemount-Lawrence
MLS Listing ID C11982750
Style 2-Storey
Bedrooms 4
Annual Tax Amount $10,393
Tax Year 2024
Property Sub-Type Detached
Property Description
Location
Province ON
County Toronto
Community Englemount-Lawrence
Area Toronto
Rooms
Family Room Yes
Basement Finished with Walk-Out
Kitchen 1
Separate Den/Office 1
Interior
Interior Features Sump Pump, In-Law Capability
Cooling Central Air
Fireplace Yes
Heat Source Gas
Exterior
Parking Features Private
Garage Spaces 2.0
Pool None
Roof Type Asphalt Shingle
Lot Frontage 37.44
Lot Depth 107.17
Total Parking Spaces 4
Building
Foundation Poured Concrete
"My job is to deliver more results for you when you are buying or selling your property! "






