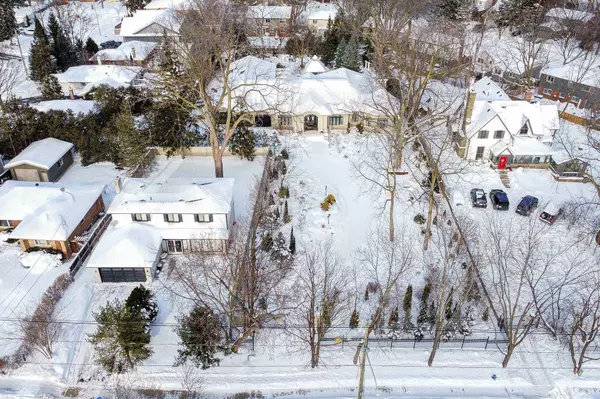4 Beds
7 Baths
0.5 Acres Lot
4 Beds
7 Baths
0.5 Acres Lot
Key Details
Property Type Single Family Home
Sub Type Detached
Listing Status Active
Purchase Type For Sale
Approx. Sqft 5000 +
Subdivision Bronte East
MLS Listing ID W11983511
Style Bungalow
Bedrooms 4
Annual Tax Amount $16,744
Tax Year 2024
Lot Size 0.500 Acres
Property Sub-Type Detached
Property Description
Location
Province ON
County Halton
Community Bronte East
Area Halton
Rooms
Family Room Yes
Basement Finished, Full
Kitchen 2
Separate Den/Office 1
Interior
Interior Features Auto Garage Door Remote, Central Vacuum, Countertop Range, Intercom, Sauna
Cooling Central Air
Fireplace Yes
Heat Source Gas
Exterior
Parking Features Private Double
Garage Spaces 3.0
Pool Indoor
Roof Type Asphalt Shingle
Lot Frontage 91.79
Lot Depth 284.88
Total Parking Spaces 13
Building
Foundation Concrete
Others
Virtual Tour https://my.matterport.com/show/?m=CgD2GjTrJqx
"My job is to deliver more results for you when you are buying or selling your property! "






