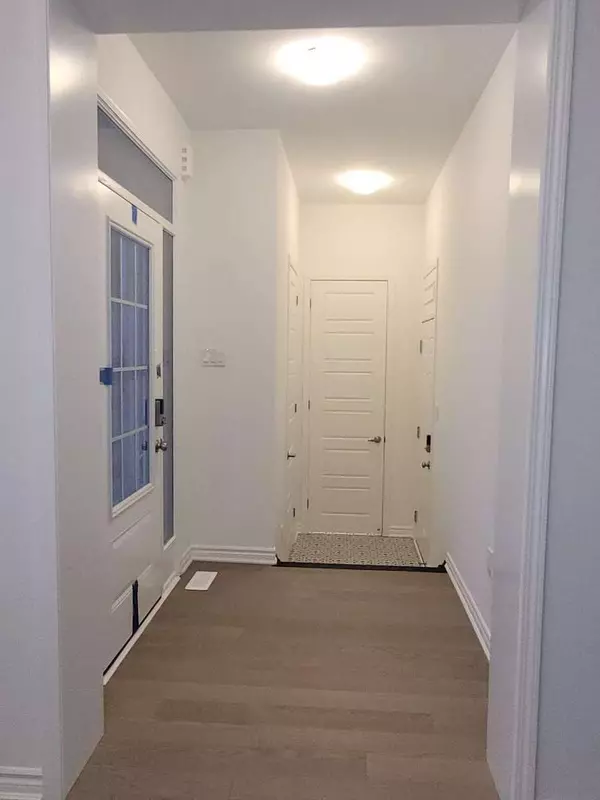4 Beds
3 Baths
4 Beds
3 Baths
Key Details
Property Type Single Family Home
Sub Type Detached
Listing Status Active
Purchase Type For Sale
Subdivision Walker
MLS Listing ID W11983571
Style 2-Storey
Bedrooms 4
Annual Tax Amount $5,000
Tax Year 2025
Property Sub-Type Detached
Property Description
Location
Province ON
County Halton
Community Walker
Area Halton
Rooms
Family Room Yes
Basement Separate Entrance
Kitchen 1
Interior
Interior Features Air Exchanger, Carpet Free, In-Law Capability, Rough-In Bath, Sump Pump
Cooling Central Air
Fireplace Yes
Heat Source Gas
Exterior
Parking Features Private Double
Garage Spaces 2.0
Pool None
Roof Type Shingles
Lot Frontage 30.0
Lot Depth 88.0
Total Parking Spaces 6
Building
Unit Features Beach,Greenbelt/Conservation,Hospital,Park,Skiing,School
Foundation Poured Concrete
"My job is to deliver more results for you when you are buying or selling your property! "






