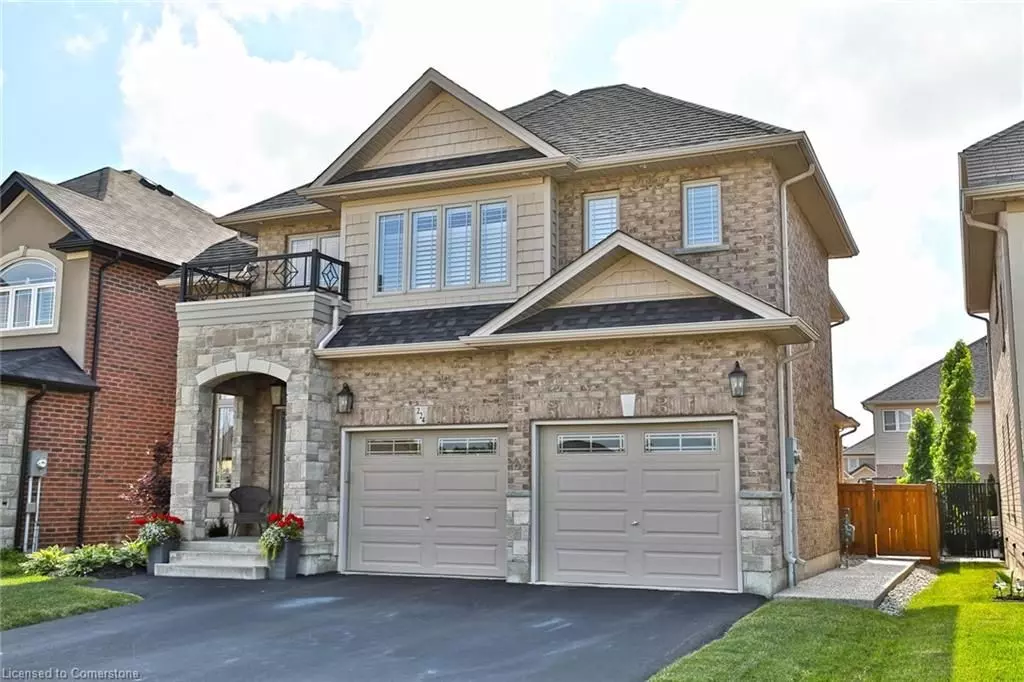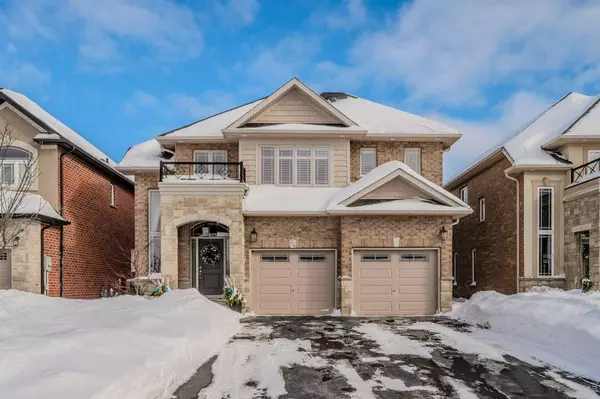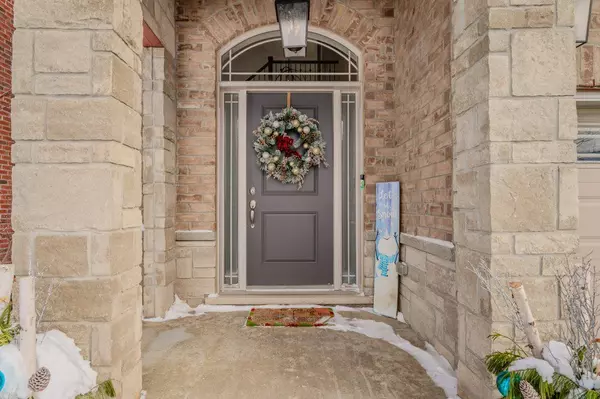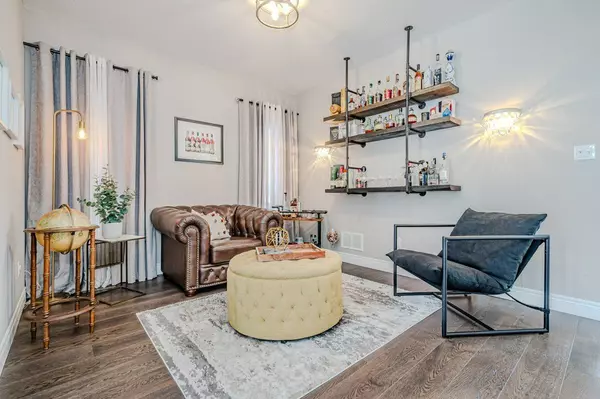4 Beds
4 Baths
4 Beds
4 Baths
Key Details
Property Type Single Family Home
Sub Type Detached
Listing Status Active
Purchase Type For Sale
Approx. Sqft 2500-3000
Subdivision Rural Glanbrook
MLS Listing ID X11983564
Style 2-Storey
Bedrooms 4
Annual Tax Amount $7,699
Tax Year 2024
Property Sub-Type Detached
Property Description
Location
Province ON
County Hamilton
Community Rural Glanbrook
Area Hamilton
Rooms
Family Room Yes
Basement Full, Finished
Kitchen 1
Interior
Interior Features Air Exchanger
Cooling Central Air
Fireplaces Type Natural Gas, Family Room
Fireplace Yes
Heat Source Gas
Exterior
Exterior Feature Landscaped, Paved Yard
Parking Features Private, Private Double
Garage Spaces 2.0
Pool Inground, Salt
Roof Type Asphalt Shingle
Lot Frontage 44.79
Lot Depth 102.0
Total Parking Spaces 6
Building
Unit Features Greenbelt/Conservation,Park,Other
Foundation Poured Concrete
Others
Security Features Alarm System
Virtual Tour https://unbranded.youriguide.com/224_greti_dr_hamilton_on/
"My job is to deliver more results for you when you are buying or selling your property! "






