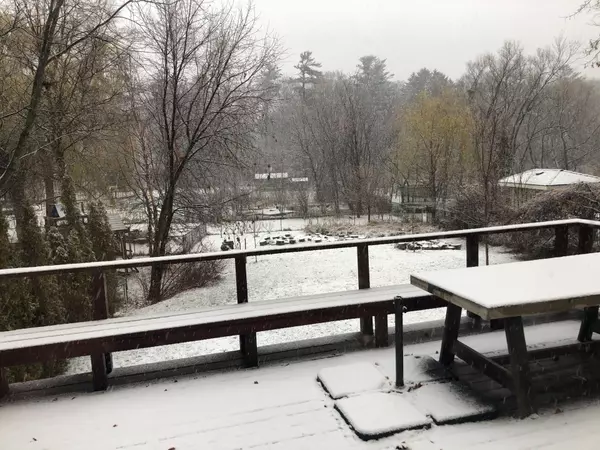3 Beds
3 Baths
3 Beds
3 Baths
Key Details
Property Type Single Family Home
Sub Type Detached
Listing Status Active
Purchase Type For Sale
Approx. Sqft 1500-2000
Subdivision Mineola
MLS Listing ID W11984051
Style 2-Storey
Bedrooms 3
Annual Tax Amount $10,091
Tax Year 2024
Property Sub-Type Detached
Property Description
Location
Province ON
County Peel
Community Mineola
Area Peel
Rooms
Family Room No
Basement Finished with Walk-Out
Kitchen 1
Interior
Interior Features Water Heater, Built-In Oven, Countertop Range
Cooling Central Air
Fireplace No
Heat Source Gas
Exterior
Exterior Feature Deck, Lawn Sprinkler System
Parking Features Private
Garage Spaces 1.0
Pool None
Roof Type Asphalt Shingle
Lot Frontage 62.0
Lot Depth 175.0
Total Parking Spaces 7
Building
Foundation Unknown
Others
ParcelsYN No
"My job is to deliver more results for you when you are buying or selling your property! "






