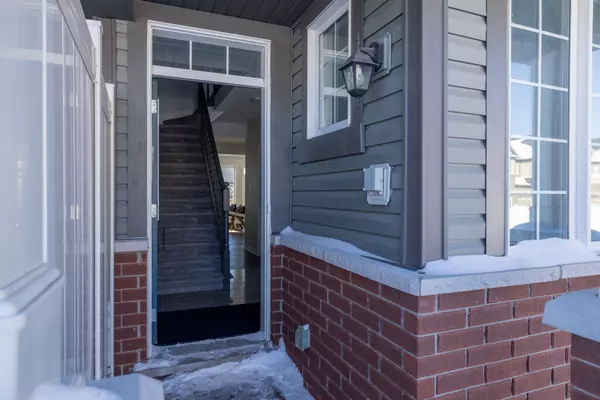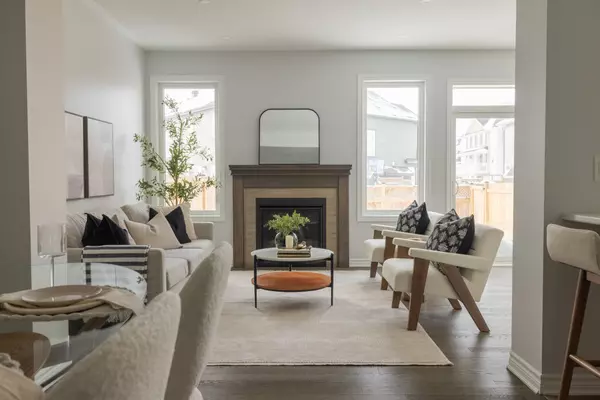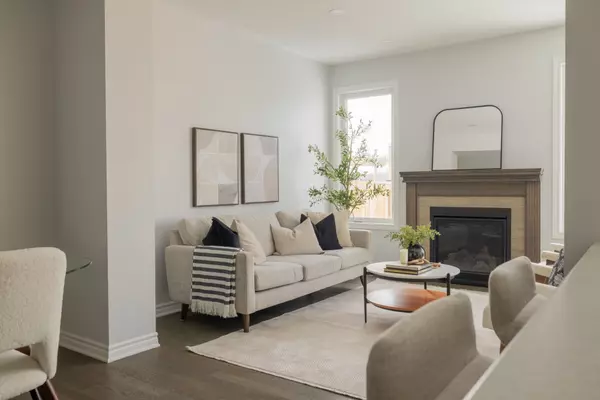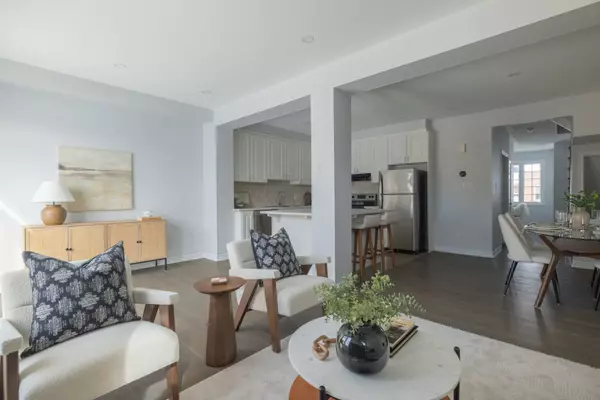3 Beds
3 Baths
3 Beds
3 Baths
Key Details
Property Type Condo, Townhouse
Sub Type Att/Row/Townhouse
Listing Status Active
Purchase Type For Sale
Approx. Sqft 1500-2000
Subdivision 1117 - Avalon West
MLS Listing ID X11984249
Style 2-Storey
Bedrooms 3
Annual Tax Amount $4,405
Tax Year 2024
Property Sub-Type Att/Row/Townhouse
Property Description
Location
Province ON
County Ottawa
Community 1117 - Avalon West
Area Ottawa
Rooms
Family Room No
Basement Unfinished
Kitchen 1
Interior
Interior Features Auto Garage Door Remote, Water Heater, Other
Cooling Central Air
Fireplace Yes
Heat Source Gas
Exterior
Exterior Feature Porch
Garage Spaces 1.0
Pool None
Waterfront Description None
View Park/Greenbelt
Roof Type Asphalt Shingle
Lot Frontage 21.33
Lot Depth 82.02
Total Parking Spaces 2
Building
Unit Features Fenced Yard,Park,School Bus Route,Public Transit
Foundation Poured Concrete
Others
Security Features Smoke Detector
"My job is to deliver more results for you when you are buying or selling your property! "






