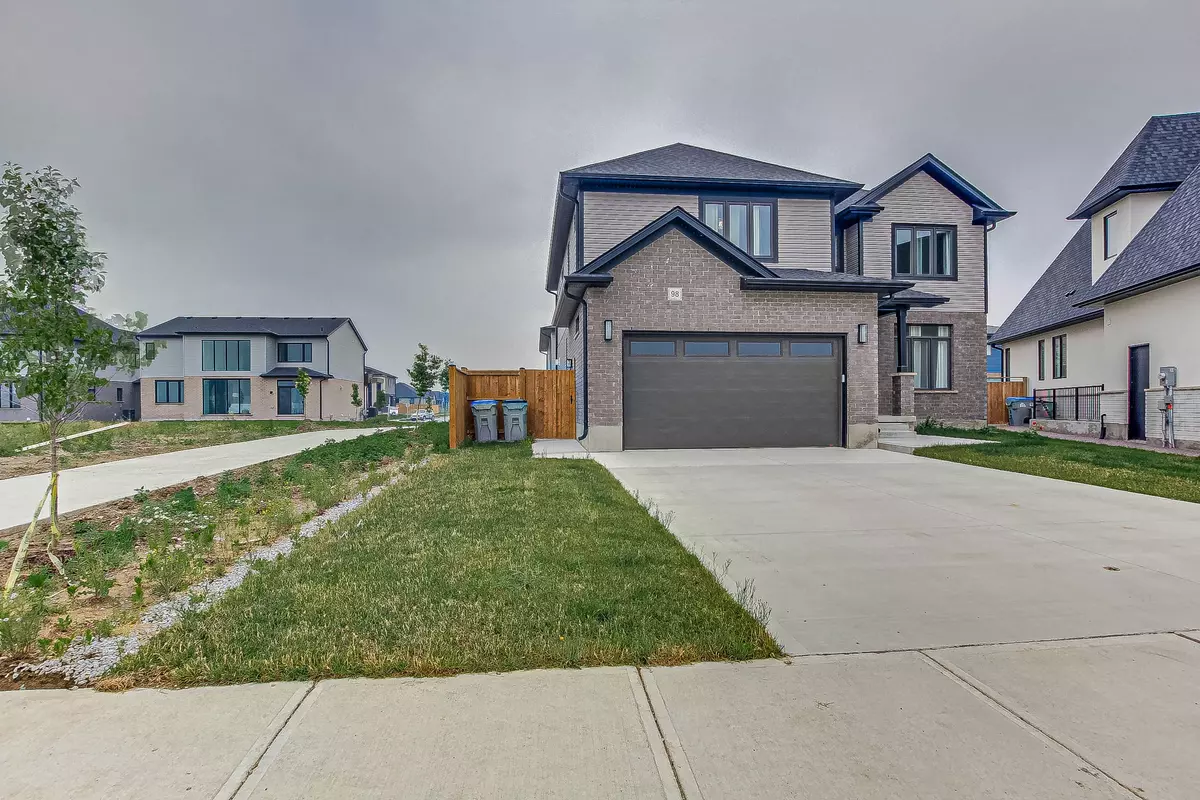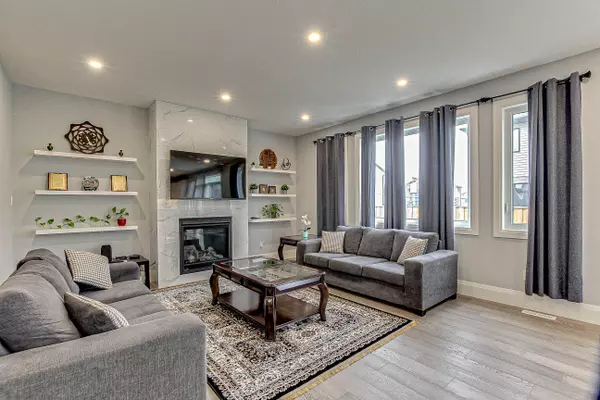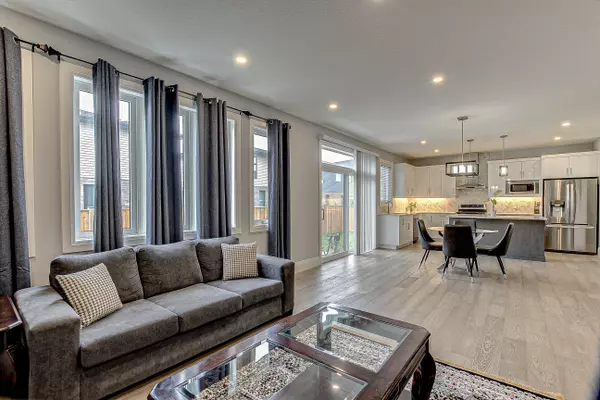6 Beds
4 Baths
6 Beds
4 Baths
Key Details
Property Type Single Family Home
Sub Type Detached
Listing Status Active
Purchase Type For Sale
Subdivision Komoka
MLS Listing ID X11984388
Style 2-Storey
Bedrooms 6
Annual Tax Amount $5,413
Tax Year 2024
Property Sub-Type Detached
Property Description
Location
Province ON
County Middlesex
Community Komoka
Area Middlesex
Zoning uR1-38
Rooms
Family Room Yes
Basement Full, Finished
Kitchen 3
Separate Den/Office 2
Interior
Interior Features Accessory Apartment, Auto Garage Door Remote, Built-In Oven, In-Law Suite, On Demand Water Heater
Cooling Central Air
Fireplaces Number 2
Inclusions FRIDGE, STOVE, DISHWASHER, WASHER, DRYER
Exterior
Parking Features Private Double
Garage Spaces 2.0
Pool None
Roof Type Asphalt Shingle
Lot Frontage 40.0
Total Parking Spaces 6
Building
Foundation Concrete
Others
Senior Community Yes
ParcelsYN No
Virtual Tour https://Tours.UpNclose.com/183846
"My job is to deliver more results for you when you are buying or selling your property! "






