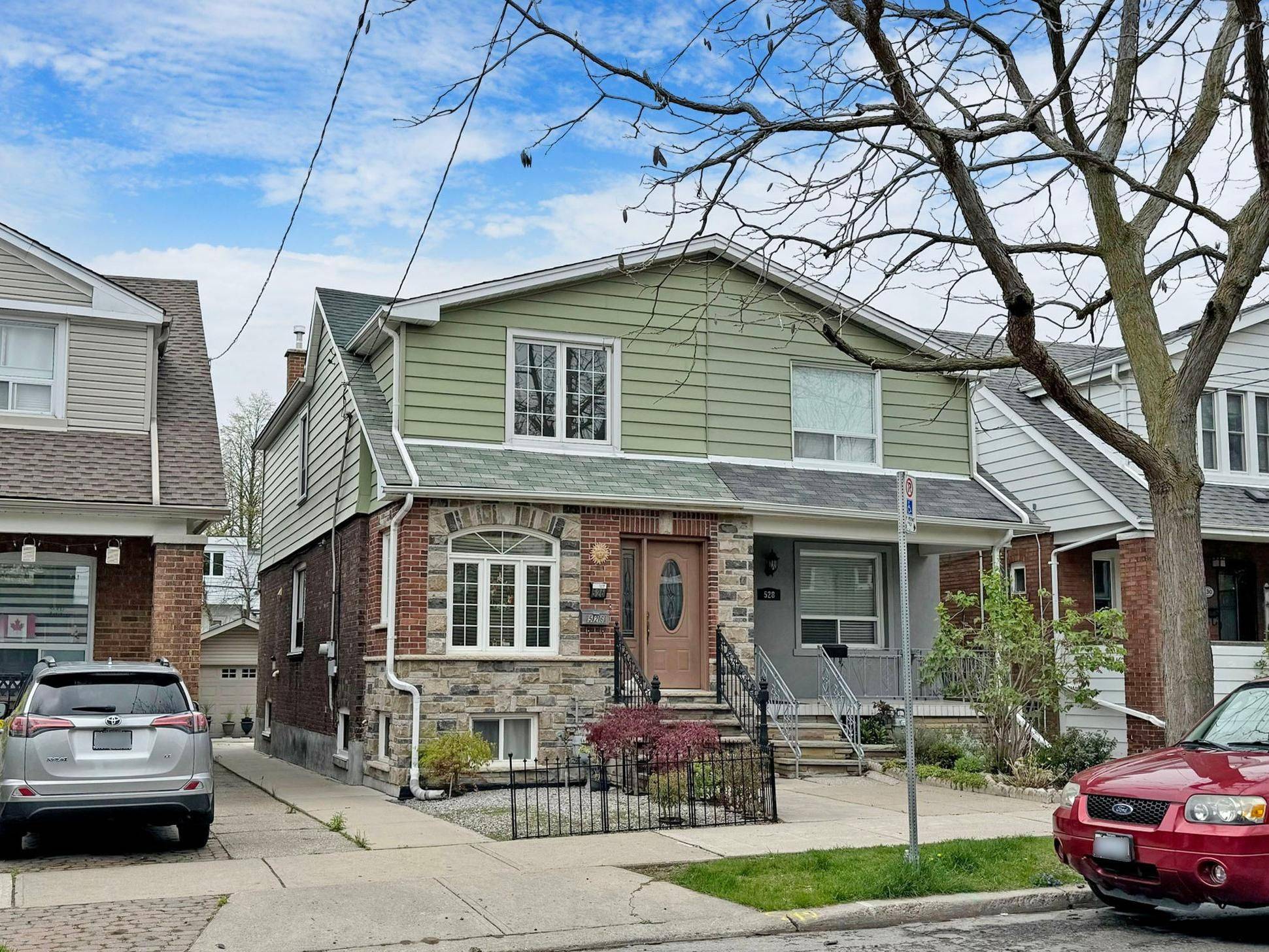3 Beds
2 Baths
3 Beds
2 Baths
Key Details
Property Type Single Family Home
Sub Type Semi-Detached
Listing Status Active
Purchase Type For Sale
Approx. Sqft 1500-2000
Subdivision Danforth
MLS Listing ID E12020720
Style 2-Storey
Bedrooms 3
Building Age 51-99
Annual Tax Amount $5,290
Tax Year 2024
Property Sub-Type Semi-Detached
Property Description
Location
Province ON
County Toronto
Community Danforth
Area Toronto
Rooms
Family Room No
Basement Full, Partially Finished
Kitchen 2
Interior
Interior Features Auto Garage Door Remote, Carpet Free
Cooling Central Air
Fireplace No
Heat Source Gas
Exterior
Parking Features Mutual
Garage Spaces 1.0
Pool None
Roof Type Asphalt Shingle
Lot Frontage 19.33
Lot Depth 116.1
Total Parking Spaces 1
Building
Unit Features Hospital,Public Transit,School
Foundation Concrete, Concrete Block
Others
Virtual Tour https://www.winsold.com/tour/345301
"My job is to deliver more results for you when you are buying or selling your property! "






