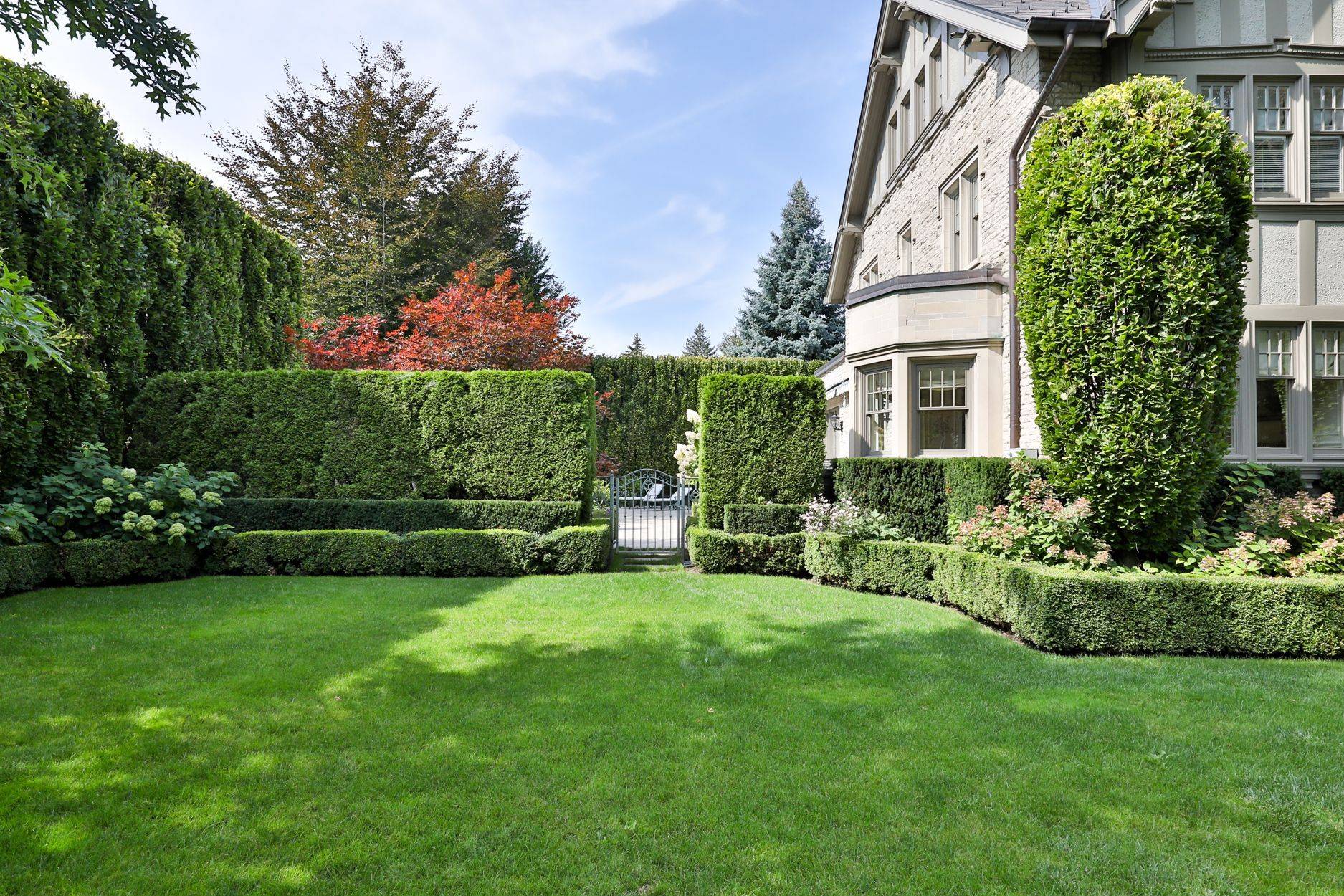6 Beds
9 Baths
6 Beds
9 Baths
Key Details
Property Type Single Family Home
Sub Type Detached
Listing Status Active Under Contract
Purchase Type For Sale
Approx. Sqft 5000 +
Subdivision Rosedale-Moore Park
MLS Listing ID C12040761
Style 3-Storey
Bedrooms 6
Building Age 100+
Annual Tax Amount $43,081
Tax Year 2024
Property Sub-Type Detached
Property Description
Location
Province ON
County Toronto
Community Rosedale-Moore Park
Area Toronto
Rooms
Family Room Yes
Basement Finished with Walk-Out
Kitchen 2
Separate Den/Office 1
Interior
Interior Features Auto Garage Door Remote, Bar Fridge, Built-In Oven, Central Vacuum, Garburator, Storage Area Lockers, Sump Pump, Water Softener
Cooling Central Air
Fireplaces Type Family Room, Living Room, Natural Gas, Wood
Fireplace Yes
Heat Source Gas
Exterior
Parking Features Private
Garage Spaces 2.0
Pool Inground
Roof Type Membrane,Other
Lot Frontage 120.0
Lot Depth 108.0
Total Parking Spaces 4
Building
Unit Features Fenced Yard,Park,Place Of Worship,Public Transit,Ravine,Wooded/Treed
Foundation Block, Brick
Others
Security Features Alarm System,Carbon Monoxide Detectors,Monitored,Smoke Detector
Virtual Tour https://www.houssmax.ca/vtournb/c8734853
"My job is to deliver more results for you when you are buying or selling your property! "






