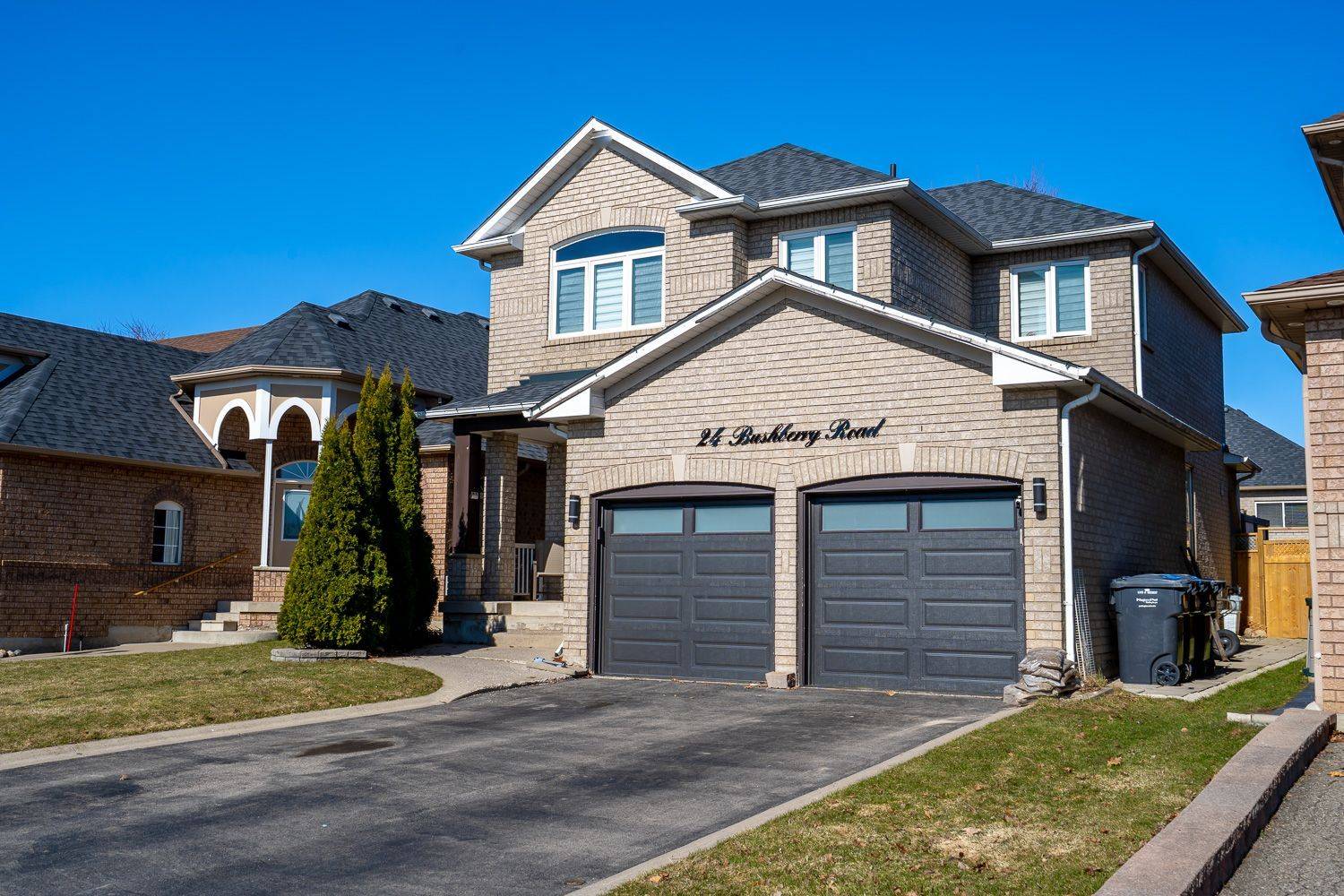3 Beds
3 Baths
3 Beds
3 Baths
Key Details
Property Type Single Family Home
Sub Type Detached
Listing Status Active
Purchase Type For Sale
Subdivision Snelgrove
MLS Listing ID W12055662
Style 2-Storey
Bedrooms 3
Annual Tax Amount $5,844
Tax Year 2024
Property Sub-Type Detached
Property Description
Location
Province ON
County Peel
Community Snelgrove
Area Peel
Rooms
Family Room No
Basement Full, Finished
Kitchen 1
Interior
Interior Features Rough-In Bath, Water Heater, Auto Garage Door Remote
Cooling Central Air
Fireplaces Type Natural Gas
Fireplace Yes
Heat Source Gas
Exterior
Parking Features Private Double, Inside Entry
Garage Spaces 2.0
Pool None
Roof Type Asphalt Shingle
Lot Frontage 39.37
Lot Depth 109.91
Total Parking Spaces 6
Building
Foundation Concrete
Others
Virtual Tour https://ebflows.ca/24-bushberry-road/
"My job is to deliver more results for you when you are buying or selling your property! "






