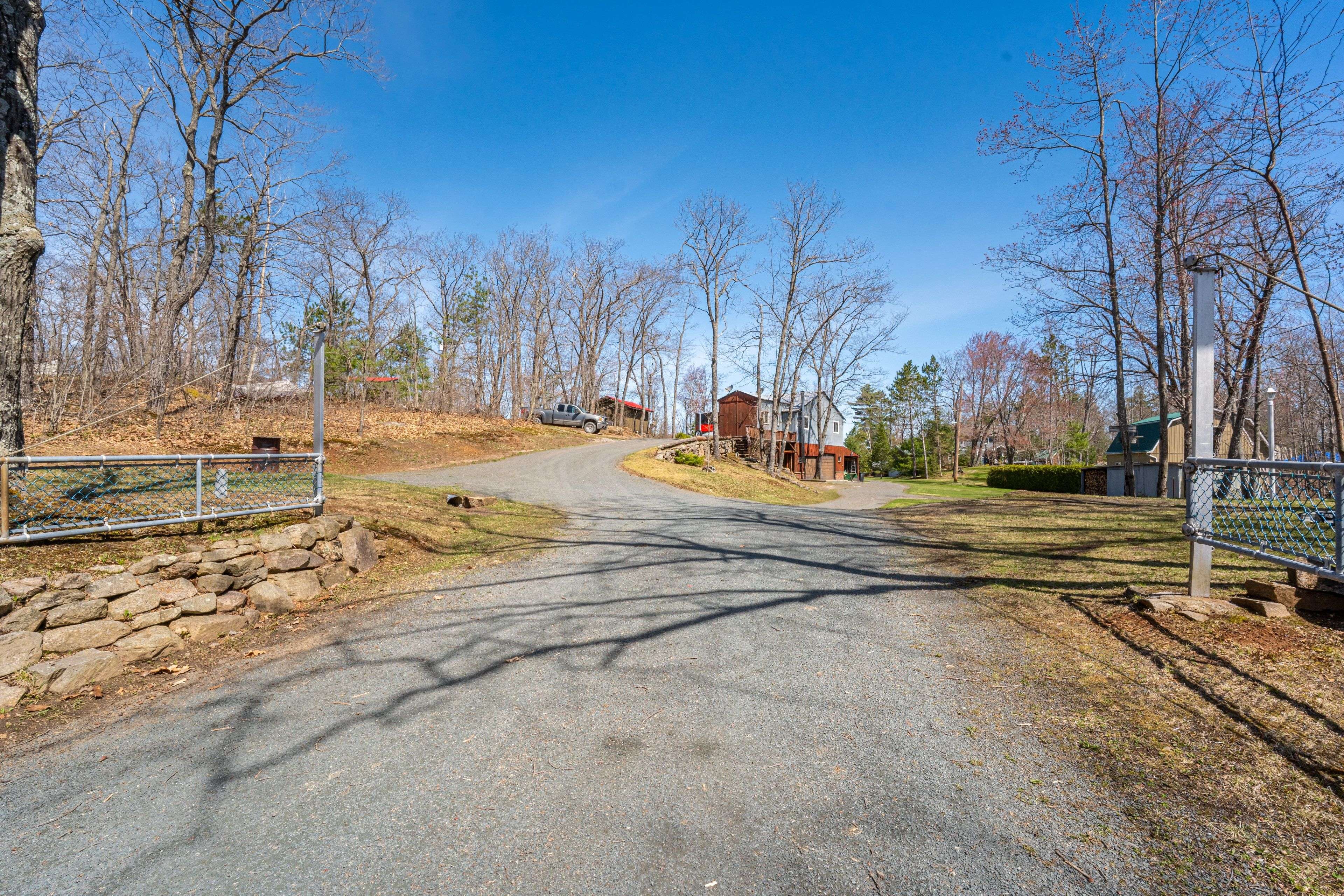4 Beds
2 Baths
4 Beds
2 Baths
Key Details
Property Type Single Family Home
Sub Type Detached
Listing Status Active
Purchase Type For Sale
Approx. Sqft 1100-1500
Subdivision Havelock-Belmont-Methuen
MLS Listing ID X12124076
Style Bungalow
Bedrooms 4
Annual Tax Amount $3,086
Tax Year 2024
Property Sub-Type Detached
Property Description
Location
Province ON
County Peterborough
Community Havelock-Belmont-Methuen
Area Peterborough
Body of Water Methuen Lake
Rooms
Family Room Yes
Basement Finished with Walk-Out
Kitchen 1
Interior
Interior Features None
Cooling None
Fireplace Yes
Heat Source Electric
Exterior
Exterior Feature Deck, Fishing, Lighting, Year Round Living
Parking Features Private Double, RV/Truck
Garage Spaces 3.0
Pool None
Waterfront Description Direct
View Beach, Lake
Roof Type Shingles
Topography Level
Road Frontage Year Round Private Road
Lot Frontage 121.42
Lot Depth 240.43
Total Parking Spaces 11
Building
Unit Features Beach,Waterfront
Foundation Block
Others
Virtual Tour https://unbranded.youriguide.com/4_fire_rte_83b_harcourt_on/
"My job is to deliver more results for you when you are buying or selling your property! "






