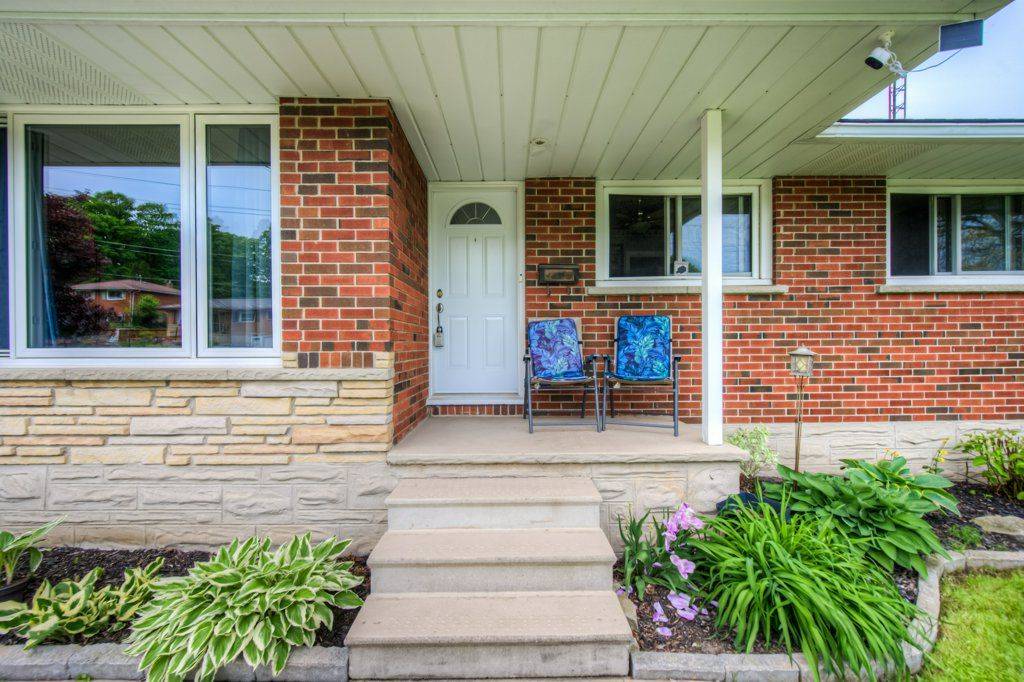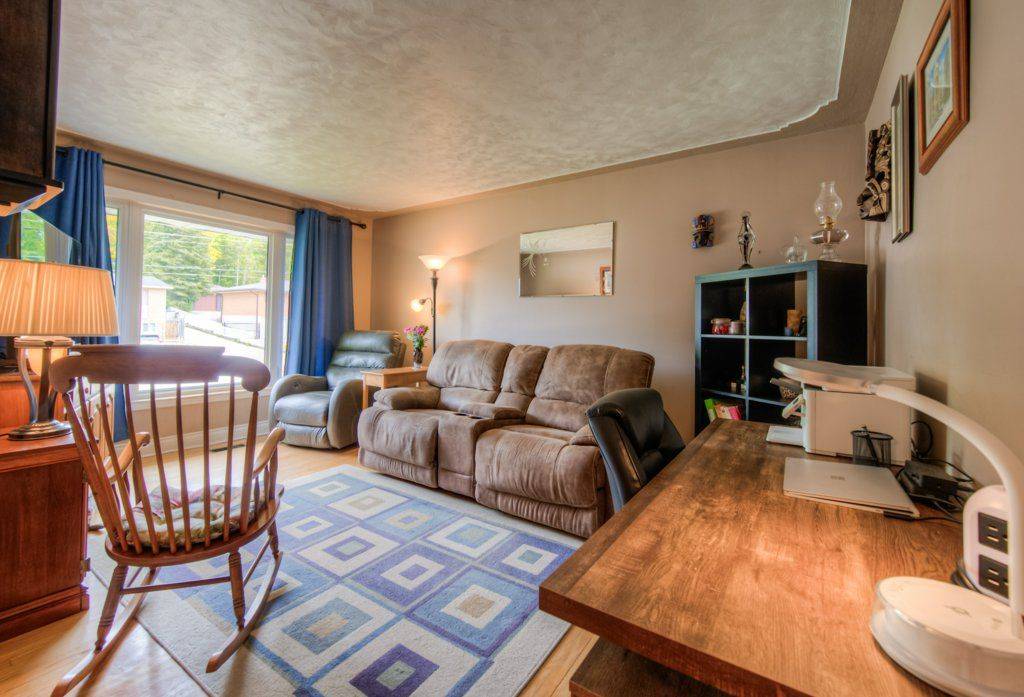3 Beds
2 Baths
3 Beds
2 Baths
Key Details
Property Type Single Family Home
Sub Type Detached
Listing Status Active
Purchase Type For Sale
Approx. Sqft 700-1100
MLS Listing ID X12189134
Style Bungalow
Bedrooms 3
Building Age 51-99
Annual Tax Amount $4,264
Tax Year 2025
Property Sub-Type Detached
Property Description
Location
Province ON
County Waterloo
Area Waterloo
Rooms
Family Room Yes
Basement Partially Finished
Kitchen 1
Interior
Interior Features Primary Bedroom - Main Floor, Workbench, Water Softener
Cooling Central Air
Fireplace No
Heat Source Gas
Exterior
Exterior Feature Hot Tub, Landscaped, Patio
Pool Inground
Roof Type Asphalt Shingle
Lot Frontage 60.0
Lot Depth 122.25
Total Parking Spaces 4
Building
Unit Features Fenced Yard,Public Transit,School
Foundation Concrete
Others
ParcelsYN No
Virtual Tour https://unbranded.youriguide.com/18_renwick_avenue_cambridge_on/
"My job is to deliver more results for you when you are buying or selling your property! "






