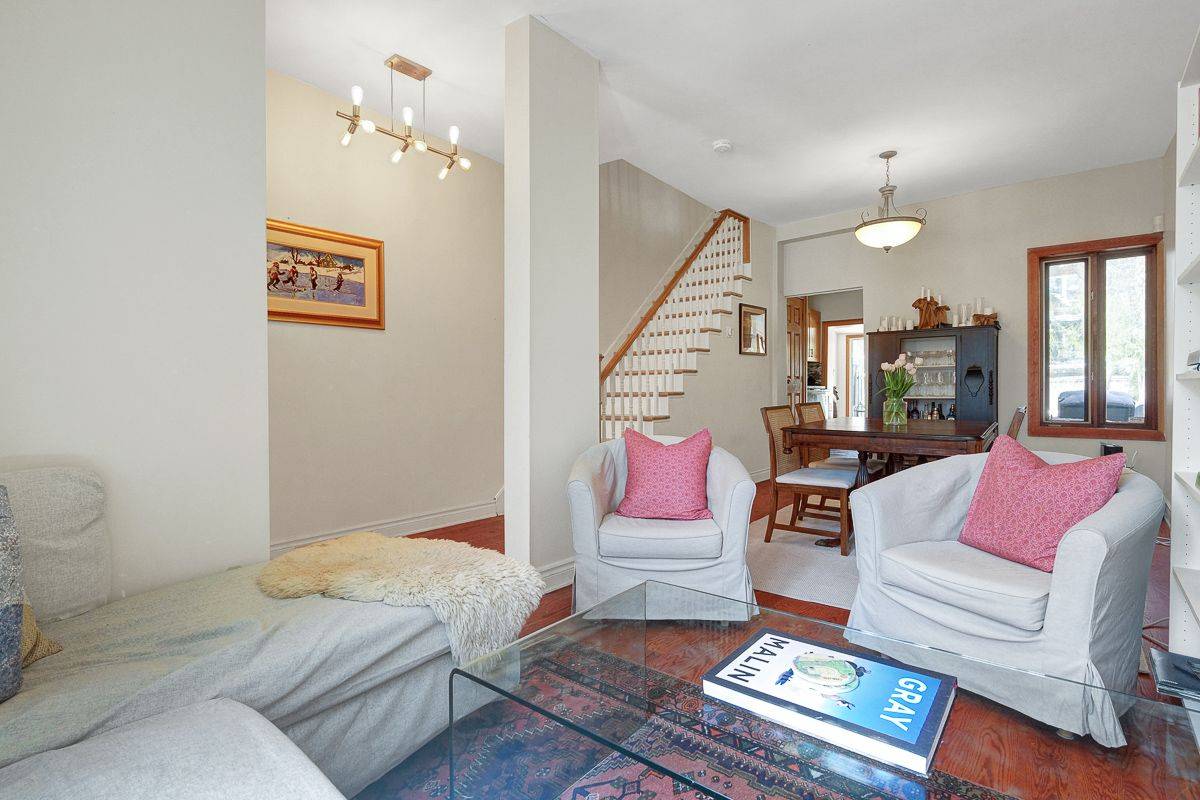REQUEST A TOUR If you would like to see this home without being there in person, select the "Virtual Tour" option and your agent will contact you to discuss available opportunities.
In-PersonVirtual Tour
$ 715,000
Est. payment | /mo
3 Beds
2 Baths
$ 715,000
Est. payment | /mo
3 Beds
2 Baths
Key Details
Property Type Multi-Family
Sub Type Semi-Detached
Listing Status Active
Purchase Type For Sale
Approx. Sqft 1100-1500
Subdivision 4401 - Glebe
MLS Listing ID X12194551
Style 3-Storey
Bedrooms 3
Building Age 100+
Annual Tax Amount $6,245
Tax Year 2024
Property Sub-Type Semi-Detached
Property Description
Live, work & play in the heart of The Glebe! This surprisingly spacious 3 bedroom 2 bath home is ideally situated on Holmwood Avenue. Formal entrance, open concept living & dining rooms with hardwood floors radiate warmth & comfort. Watch the seasons unfold from cozy family room, surrounded by windows & mature trees. Impressive primary suite boasts 3 piece bath, wall of closets & rooftop patio! Two additional bedrooms & bath complete the upper levels. Expansive deck & fenced yard offer room to relax & play! Steps to exceptional schools, shops & restaurants, Browns Inlet, Lansdowne Park - walk everywhere from this choice Glebe location!
Location
Province ON
County Ottawa
Community 4401 - Glebe
Area Ottawa
Rooms
Family Room Yes
Basement Full, Unfinished
Kitchen 1
Interior
Interior Features None
Cooling Central Air
Inclusions Refrigerator, stove, dishwasher, washer, dryer
Exterior
Parking Features None, Street Only
Pool None
Roof Type Asphalt Shingle
Lot Frontage 14.62
Lot Depth 87.07
Building
Foundation Stone
Others
Senior Community No
Listed by FAULKNER REAL ESTATE LTD.
"My job is to deliver more results for you when you are buying or selling your property! "






