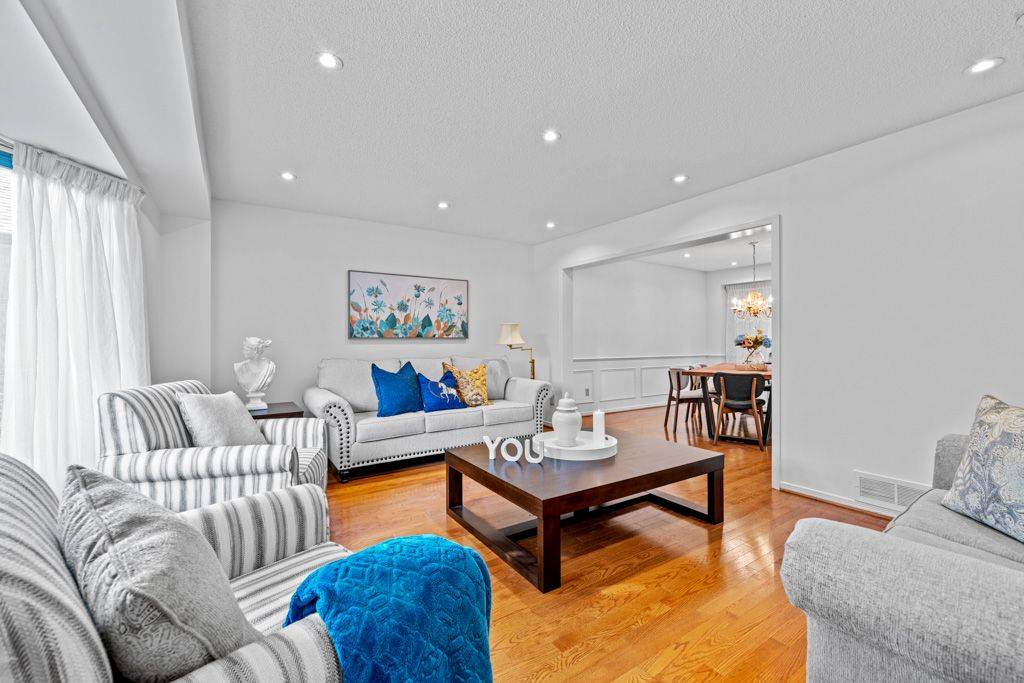6 Beds
5 Baths
6 Beds
5 Baths
Key Details
Property Type Single Family Home
Sub Type Detached
Listing Status Active
Purchase Type For Sale
Approx. Sqft 3000-3500
Subdivision Rural Richmond Hill
MLS Listing ID N12200586
Style 2-Storey
Bedrooms 6
Annual Tax Amount $8,290
Tax Year 2025
Property Sub-Type Detached
Property Description
Location
Province ON
County York
Community Rural Richmond Hill
Area York
Rooms
Family Room Yes
Basement Finished with Walk-Out, Separate Entrance
Kitchen 2
Separate Den/Office 2
Interior
Interior Features Central Vacuum
Cooling Central Air
Fireplace Yes
Heat Source Gas
Exterior
Exterior Feature Deck, Landscaped, Landscape Lighting, Lawn Sprinkler System
Parking Features Private
Garage Spaces 2.0
Pool Inground
View Bay, Creek/Stream, Clear, Meadow, Pool, Trees/Woods
Roof Type Asphalt Shingle
Lot Frontage 39.31
Lot Depth 149.0
Total Parking Spaces 6
Building
Foundation Concrete
Others
ParcelsYN No
Virtual Tour https://my.matterport.com/show/?m=gpLYW7pSopR
"My job is to deliver more results for you when you are buying or selling your property! "






