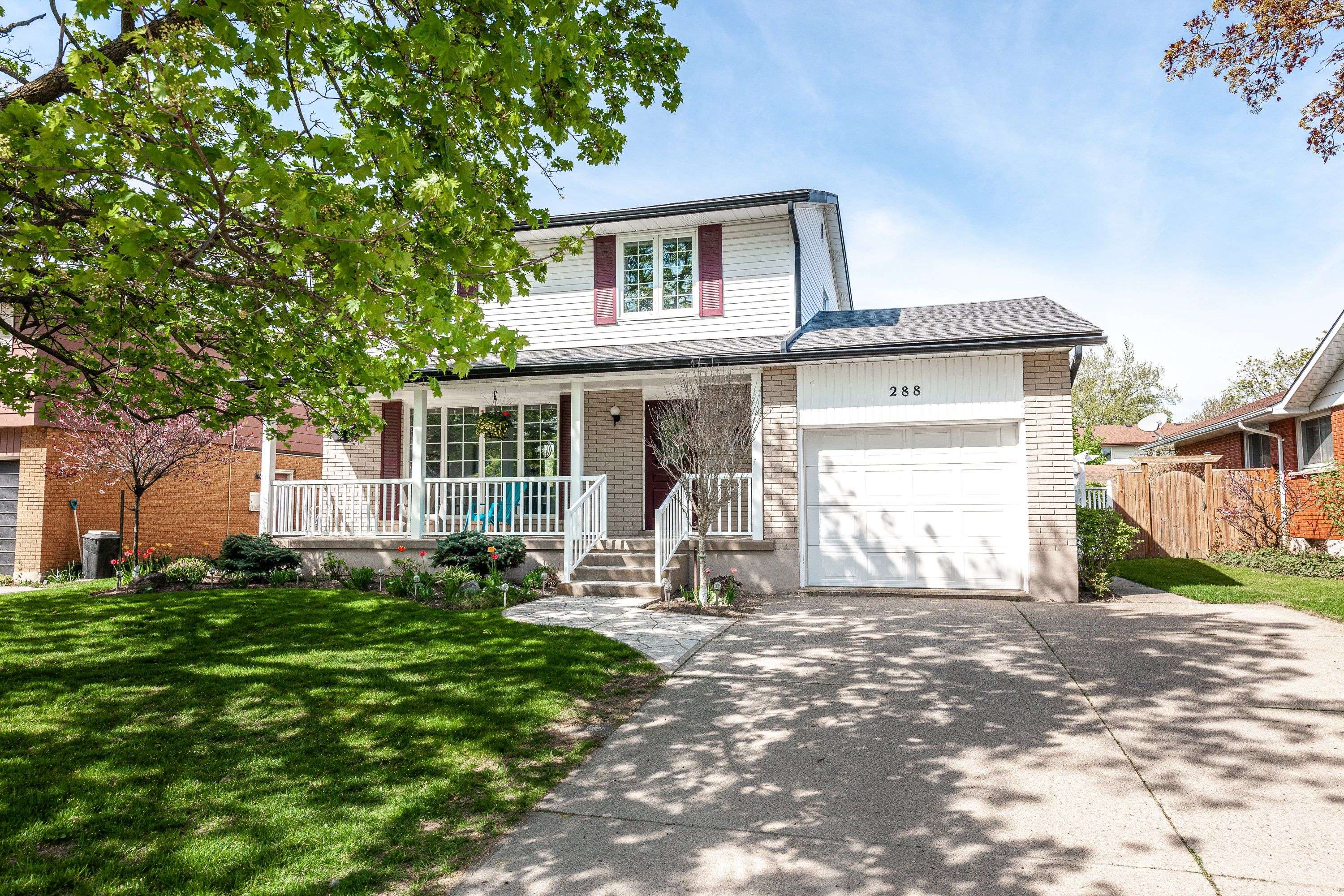3 Beds
3 Baths
3 Beds
3 Baths
Key Details
Property Type Single Family Home
Sub Type Detached
Listing Status Active Under Contract
Purchase Type For Sale
Approx. Sqft 1500-2000
Subdivision Stratford
MLS Listing ID X12206293
Style 2-Storey
Bedrooms 3
Building Age 51-99
Annual Tax Amount $5,479
Tax Year 2025
Property Sub-Type Detached
Property Description
Location
Province ON
County Perth
Community Stratford
Area Perth
Zoning R1
Rooms
Family Room Yes
Basement Finished
Kitchen 1
Interior
Interior Features Auto Garage Door Remote
Cooling Central Air
Fireplaces Number 1
Fireplaces Type Electric
Inclusions Stainless Steel Fridge, Stove, Rangehood, Dishwasher, Sectional in Basement, Washer, Dryer
Exterior
Exterior Feature Lighting, Porch
Parking Features Private, Private Double
Garage Spaces 1.0
Pool Inground
Roof Type Asphalt Shingle
Lot Frontage 54.14
Lot Depth 130.54
Total Parking Spaces 3
Building
Foundation Poured Concrete
Others
Senior Community Yes
Virtual Tour https://unbranded.youriguide.com/288_britannia_st_stratford_on/
"My job is to deliver more results for you when you are buying or selling your property! "






