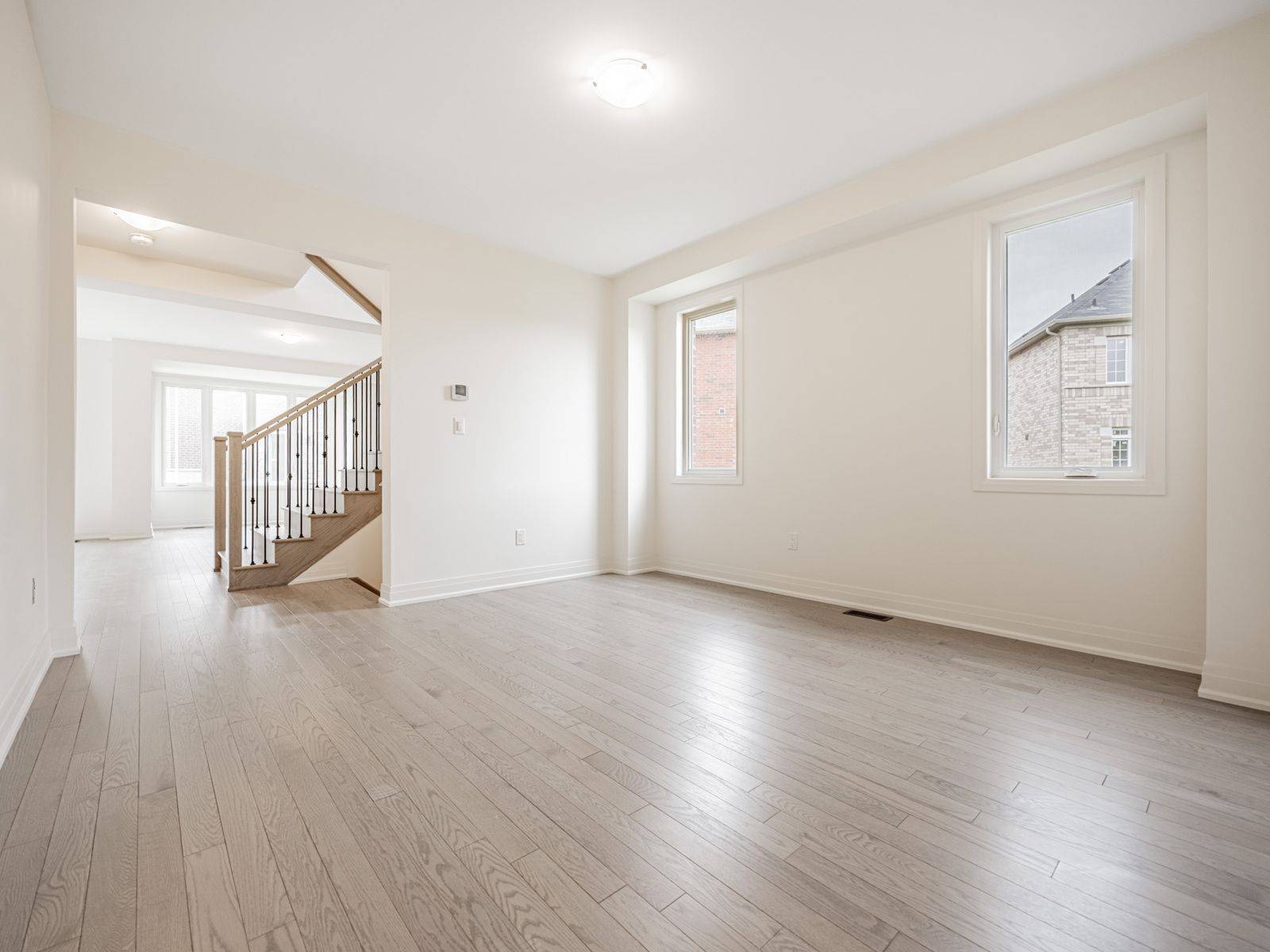5 Beds
4 Baths
5 Beds
4 Baths
Key Details
Property Type Single Family Home
Sub Type Detached
Listing Status Active
Purchase Type For Sale
Approx. Sqft 2500-3000
Subdivision Credit Valley
MLS Listing ID W12209096
Style 2-Storey
Bedrooms 5
Building Age New
Tax Year 2025
Property Sub-Type Detached
Property Description
Location
Province ON
County Peel
Community Credit Valley
Area Peel
Rooms
Family Room Yes
Basement Unfinished
Kitchen 1
Interior
Interior Features Other
Cooling Central Air
Fireplace Yes
Heat Source Gas
Exterior
Parking Features Private Double
Garage Spaces 2.0
Pool None
Roof Type Other
Lot Frontage 40.0
Lot Depth 85.0
Total Parking Spaces 4
Building
Unit Features Golf,Library,Park,Public Transit
Foundation Other
Others
Virtual Tour https://www.houssmax.ca/vtournb/h5324921
"My job is to deliver more results for you when you are buying or selling your property! "






