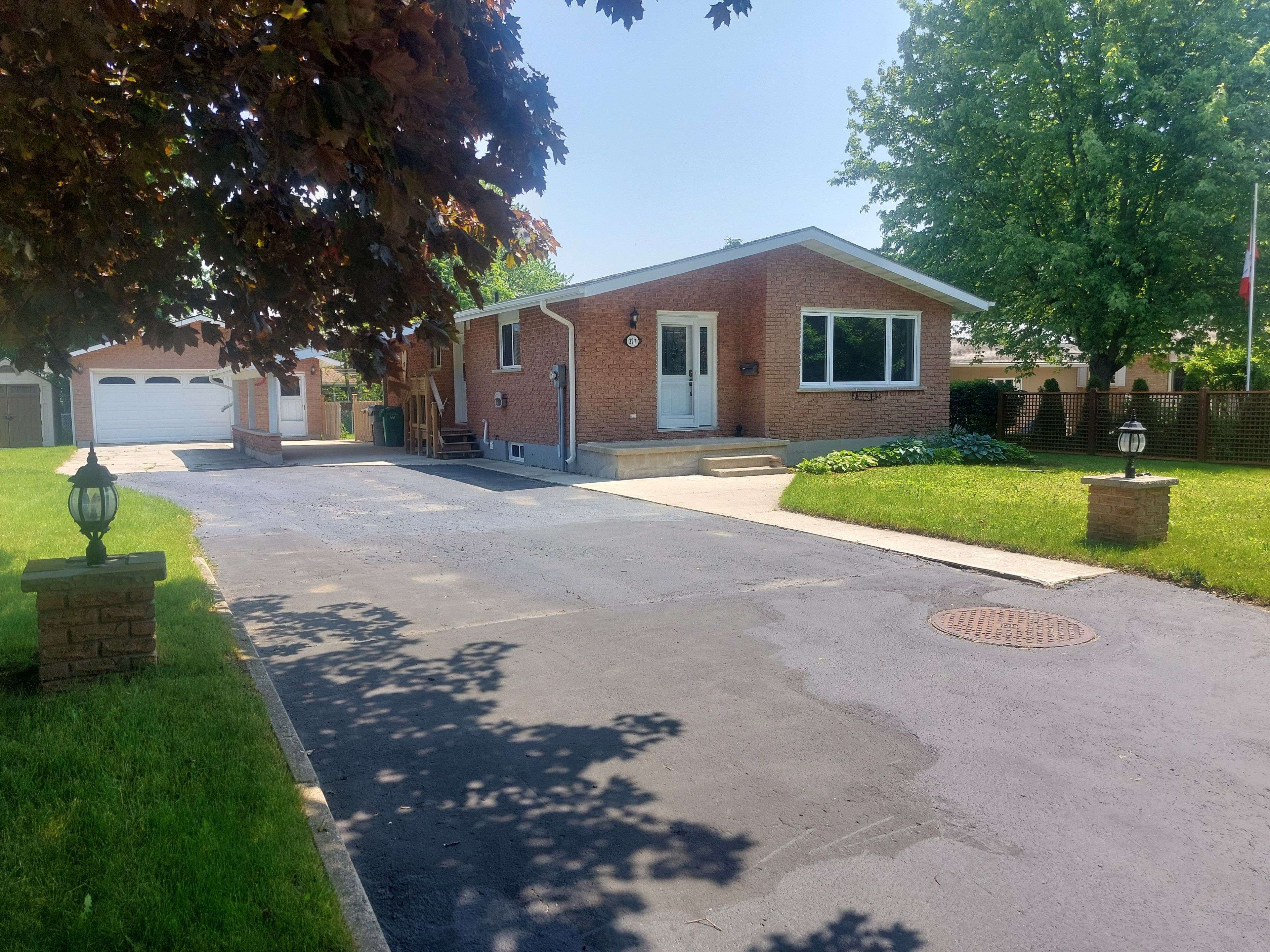4 Beds
2 Baths
4 Beds
2 Baths
Key Details
Property Type Single Family Home
Sub Type Detached
Listing Status Active
Purchase Type For Sale
Approx. Sqft 1100-1500
Subdivision Goderich (Town)
MLS Listing ID X12210820
Style Bungalow
Bedrooms 4
Building Age 51-99
Annual Tax Amount $4,101
Tax Year 2024
Property Sub-Type Detached
Property Description
Location
Province ON
County Huron
Community Goderich (Town)
Area Huron
Zoning R1
Rooms
Family Room Yes
Basement Full, Partially Finished
Kitchen 1
Interior
Interior Features Water Heater
Cooling Central Air
Fireplaces Number 1
Fireplaces Type Natural Gas
Inclusions washer, dryer, fridge, stove, dishwasher, central vacuum
Exterior
Exterior Feature Year Round Living, Porch, Patio
Garage Spaces 2.0
Pool None
View Garden
Roof Type Asphalt Shingle
Lot Frontage 101.53
Lot Depth 151.61
Total Parking Spaces 8
Building
Foundation Poured Concrete
Others
Senior Community Yes
Security Features None
ParcelsYN No
"My job is to deliver more results for you when you are buying or selling your property! "






