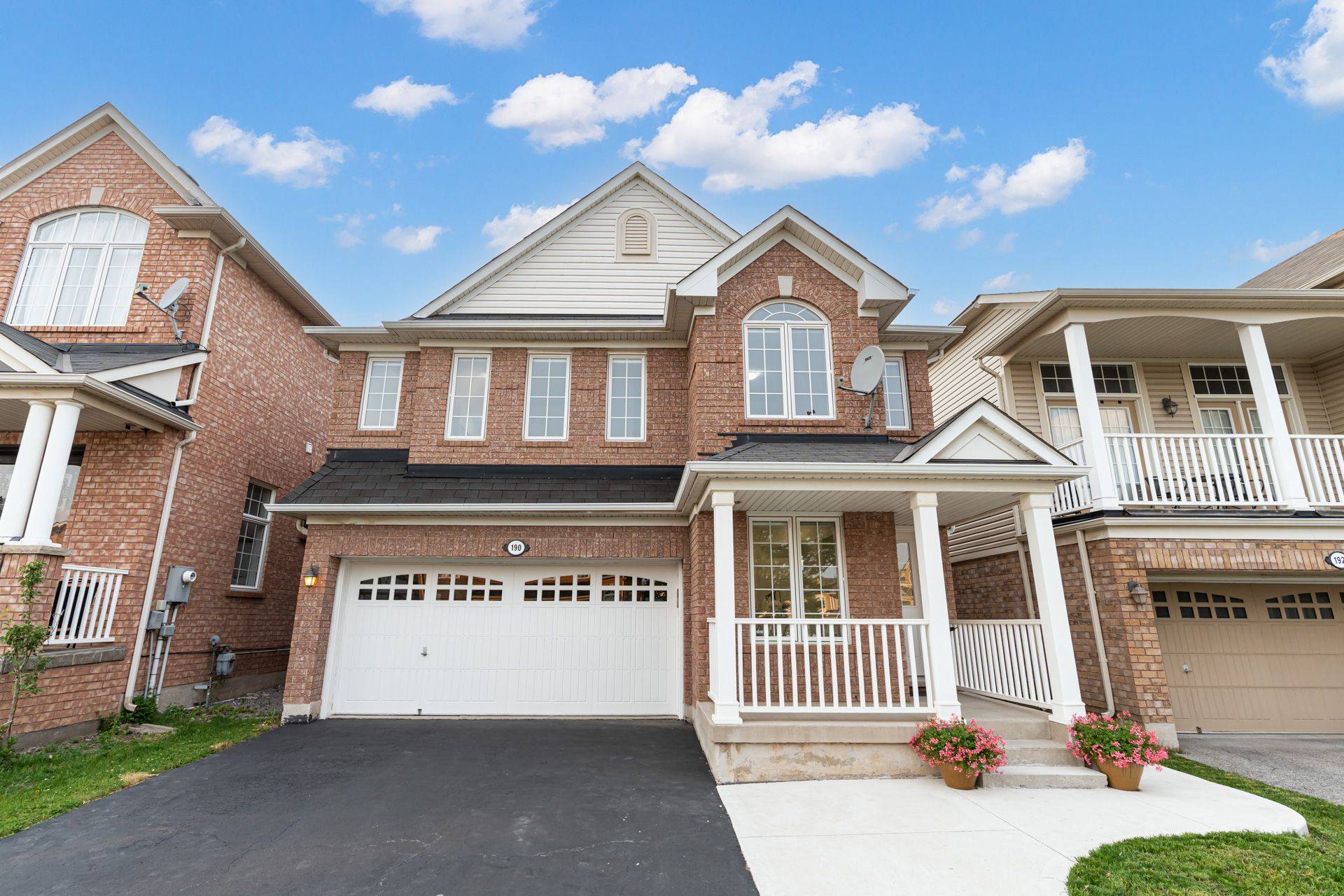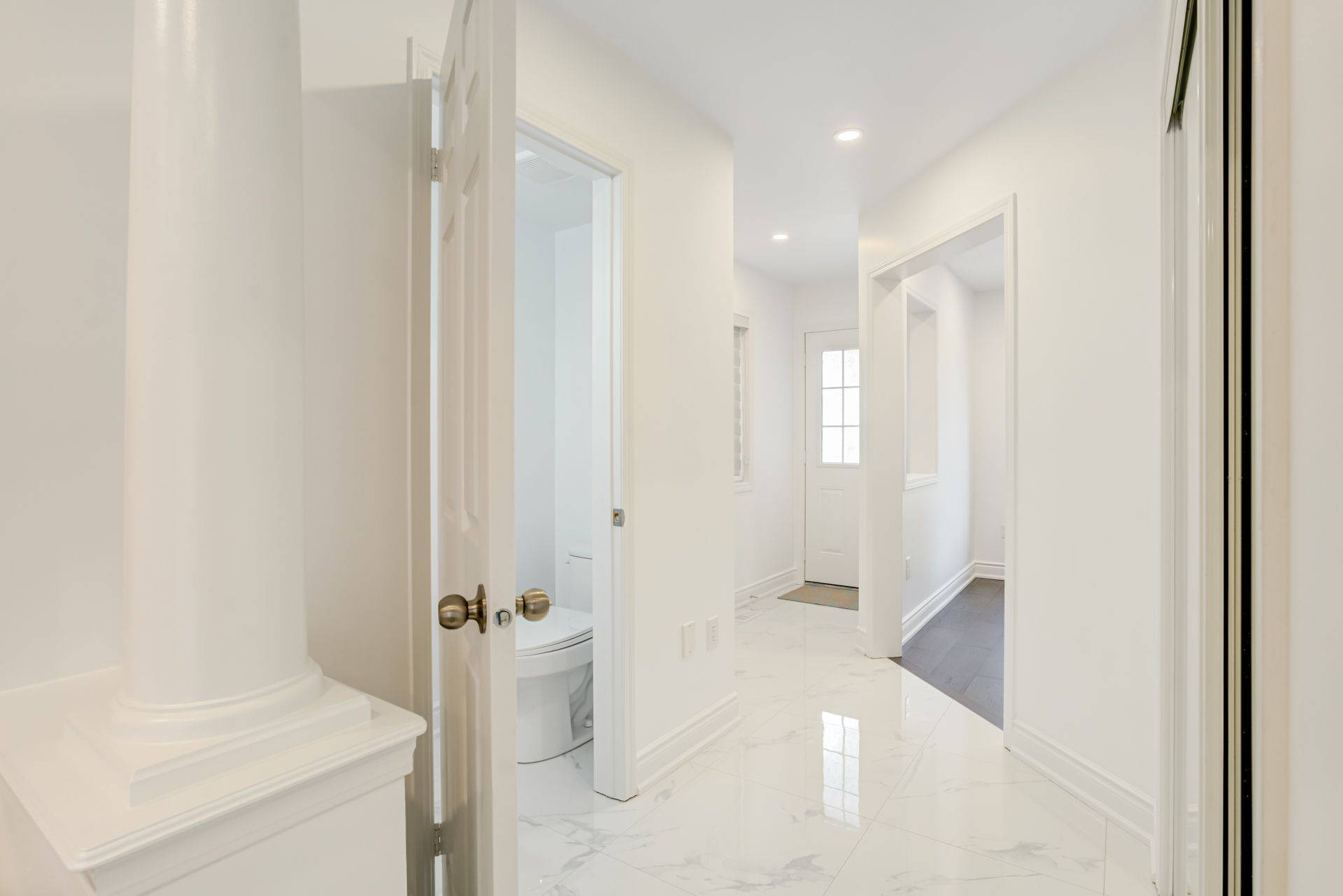6 Beds
4 Baths
6 Beds
4 Baths
Key Details
Property Type Single Family Home
Sub Type Detached
Listing Status Active
Purchase Type For Sale
Approx. Sqft 2000-2500
Subdivision Credit Valley
MLS Listing ID W12213718
Style 2-Storey
Bedrooms 6
Annual Tax Amount $6,735
Tax Year 2025
Property Sub-Type Detached
Property Description
Location
Province ON
County Peel
Community Credit Valley
Area Peel
Rooms
Family Room Yes
Basement Apartment, Separate Entrance
Kitchen 2
Separate Den/Office 2
Interior
Interior Features Auto Garage Door Remote, Built-In Oven, Carpet Free
Cooling Central Air
Fireplace No
Heat Source Gas
Exterior
Garage Spaces 2.0
Pool None
Roof Type Other
Lot Frontage 36.09
Lot Depth 85.3
Total Parking Spaces 6
Building
Foundation Other
Others
Virtual Tour https://propertyvision.ca/tour/14765/?unbranded
"My job is to deliver more results for you when you are buying or selling your property! "






