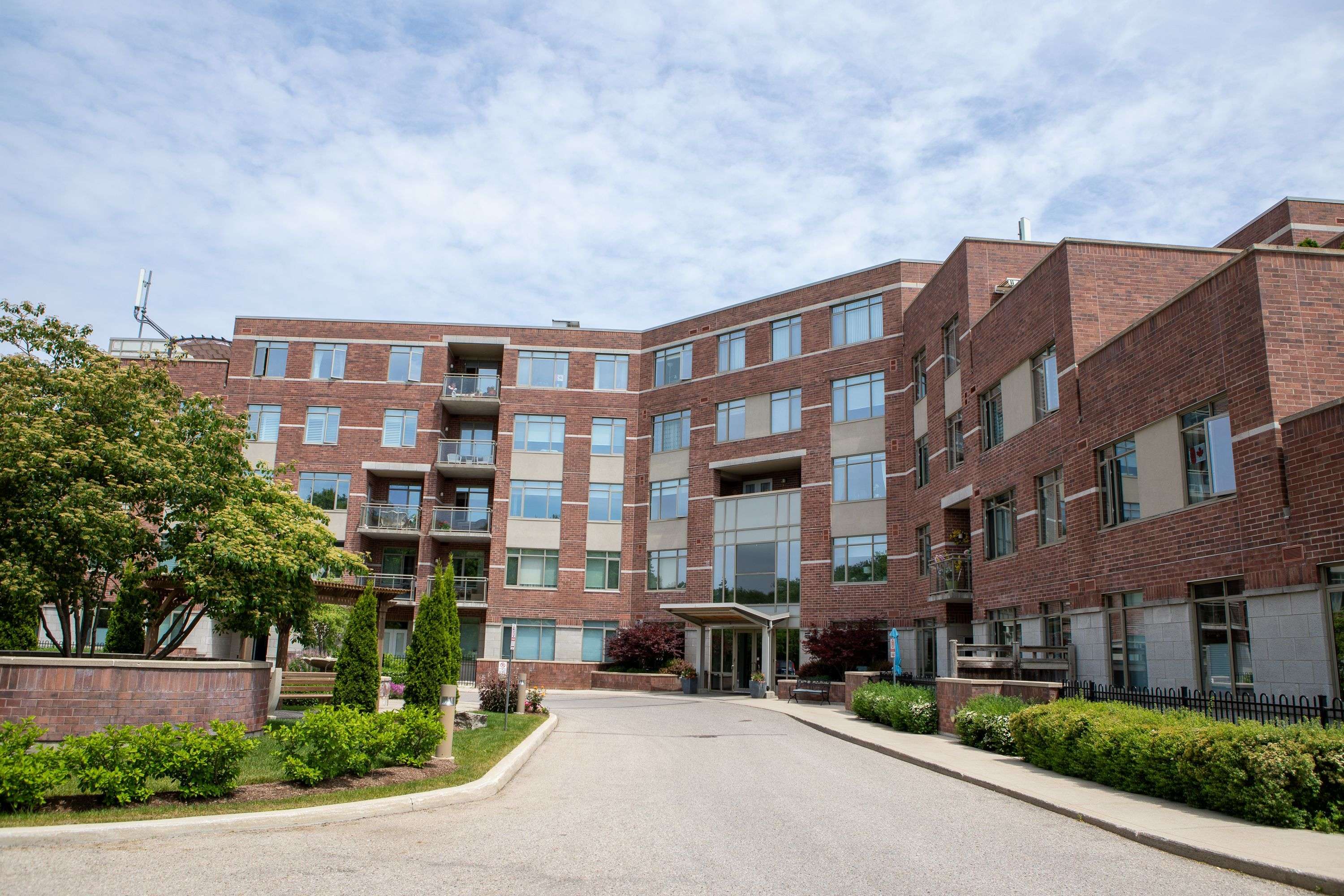3 Beds
2 Baths
3 Beds
2 Baths
Key Details
Property Type Condo
Sub Type Condo Apartment
Listing Status Active
Purchase Type For Sale
Approx. Sqft 1200-1399
Subdivision Stratford
MLS Listing ID X12223568
Style Apartment
Bedrooms 3
HOA Fees $700
Building Age 16-30
Annual Tax Amount $4,613
Tax Year 2024
Property Sub-Type Condo Apartment
Property Description
Location
Province ON
County Perth
Community Stratford
Area Perth
Zoning R5(1)
Rooms
Family Room No
Basement None
Kitchen 1
Interior
Interior Features Auto Garage Door Remote, Primary Bedroom - Main Floor, Storage Area Lockers
Cooling Central Air
Fireplaces Number 1
Fireplaces Type Natural Gas
Inclusions Dishwasher, Refrigerator, Range Hood, Stove, Washer, Dryer
Laundry In-Suite Laundry
Exterior
Parking Features Underground
Garage Spaces 1.0
Amenities Available Visitor Parking, Exercise Room, Party Room/Meeting Room, Elevator
Roof Type Membrane,Tar and Gravel
Exposure North
Total Parking Spaces 1
Balcony Terrace
Building
Foundation Steel Frame, Poured Concrete, Concrete Block
Locker Owned
Others
Senior Community Yes
Security Features Carbon Monoxide Detectors,Smoke Detector
Pets Allowed Restricted
Virtual Tour https://unbranded.youriguide.com/110_400_romeo_st_n_stratford_on/
"My job is to deliver more results for you when you are buying or selling your property! "






