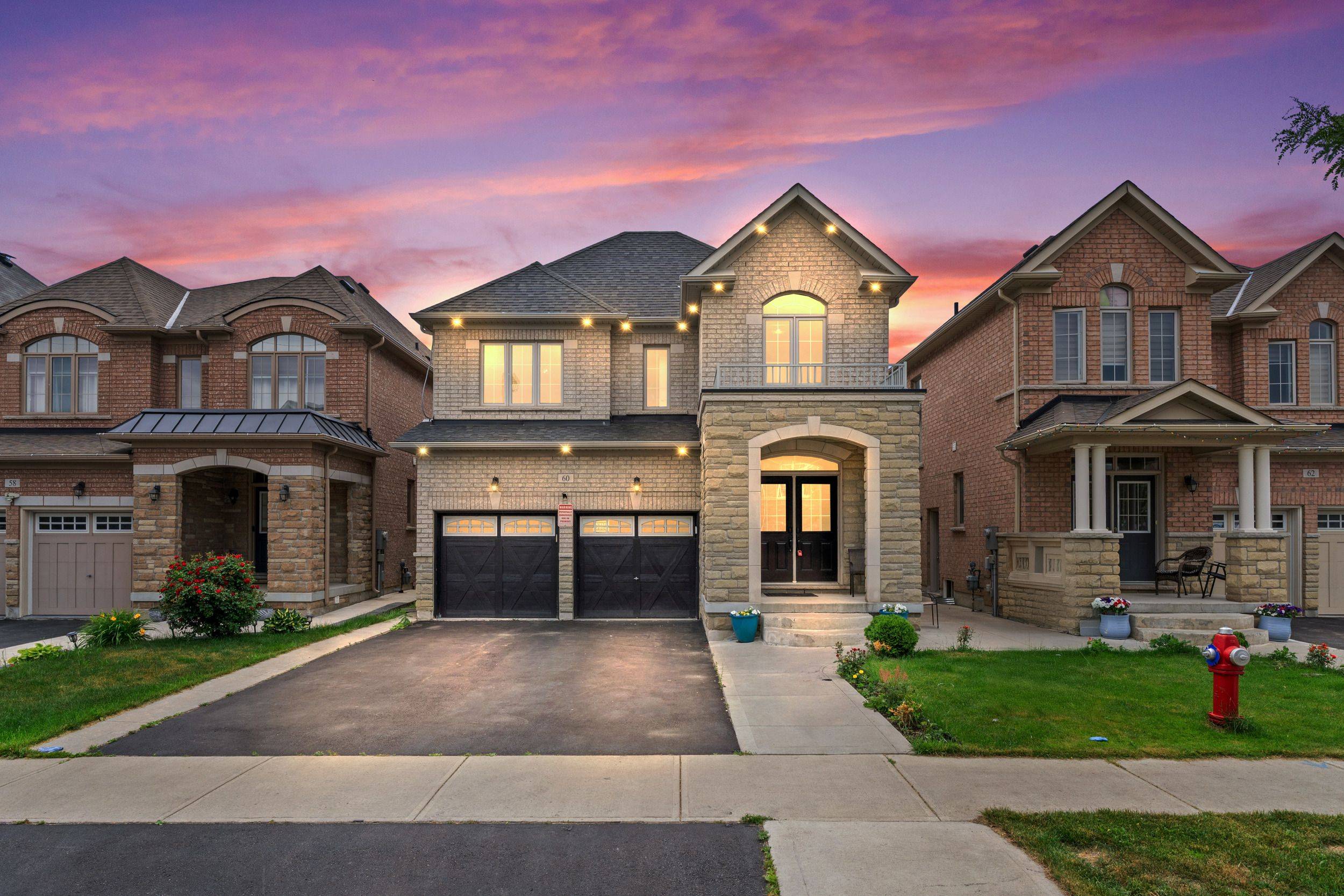7 Beds
5 Baths
7 Beds
5 Baths
Key Details
Property Type Single Family Home
Sub Type Detached
Listing Status Active
Purchase Type For Sale
Approx. Sqft 3000-3500
Subdivision Vales Of Castlemore
MLS Listing ID W12227735
Style 2-Storey
Bedrooms 7
Annual Tax Amount $8,667
Tax Year 2024
Property Sub-Type Detached
Property Description
Location
Province ON
County Peel
Community Vales Of Castlemore
Area Peel
Rooms
Family Room Yes
Basement Finished, Separate Entrance
Kitchen 2
Separate Den/Office 3
Interior
Interior Features Other
Cooling Central Air
Fireplace Yes
Heat Source Electric
Exterior
Garage Spaces 2.0
Pool None
Roof Type Unknown
Lot Frontage 36.09
Lot Depth 108.27
Total Parking Spaces 6
Building
Foundation Unknown
Others
Virtual Tour https://tour.kagemedia.ca/order/e6fc709f-ecbc-4448-890a-fcddb4ecebb0?branding=false
"My job is to deliver more results for you when you are buying or selling your property! "






