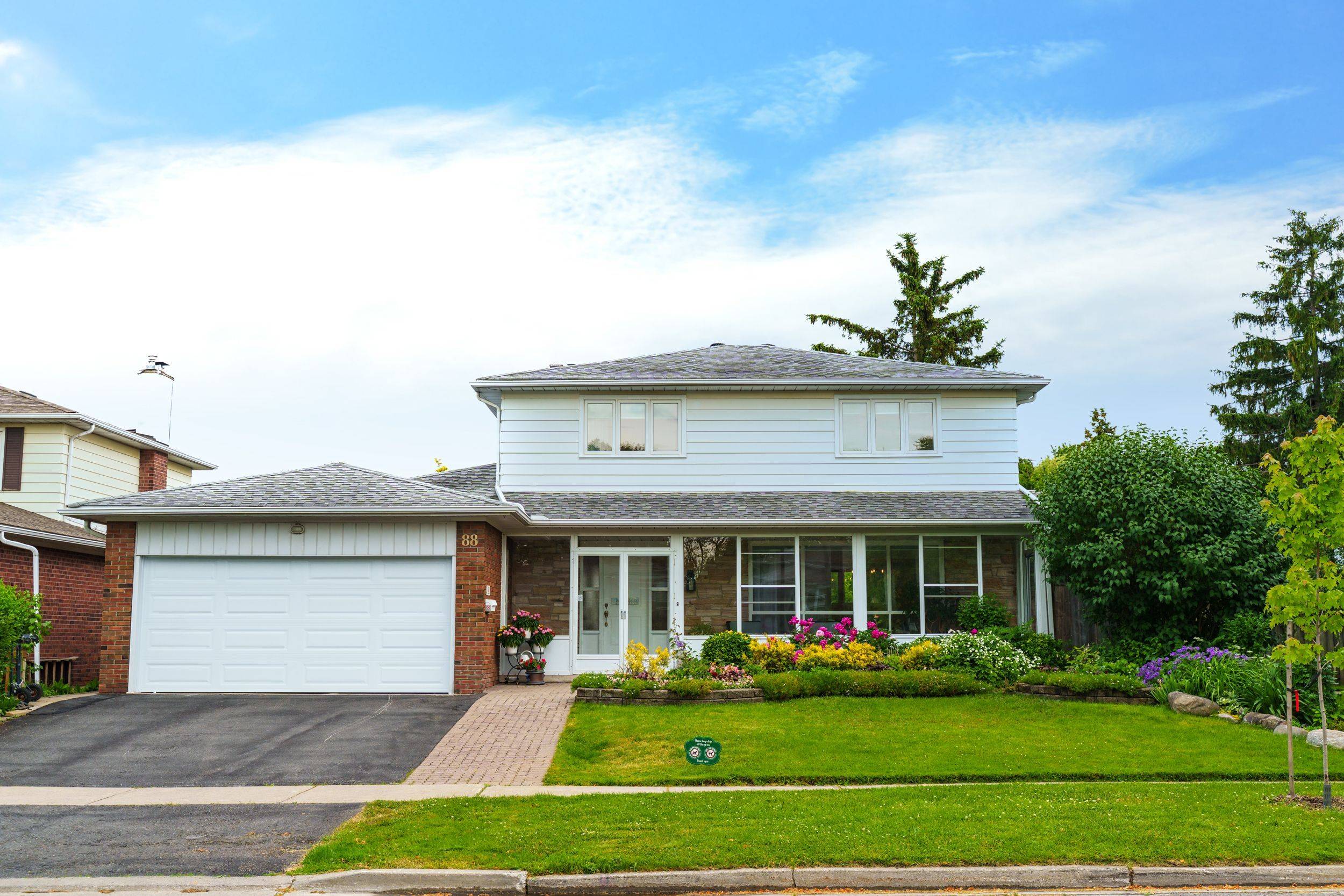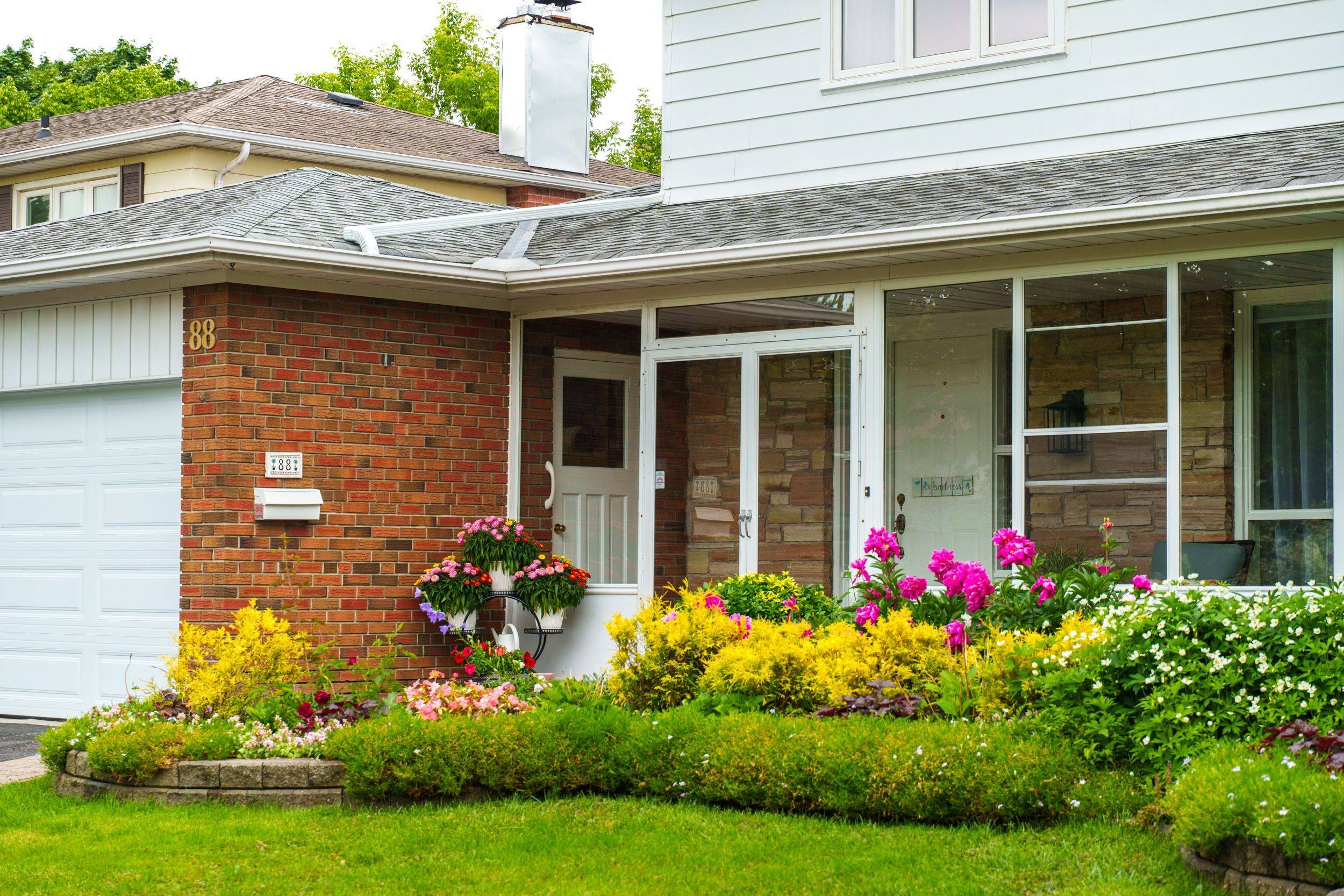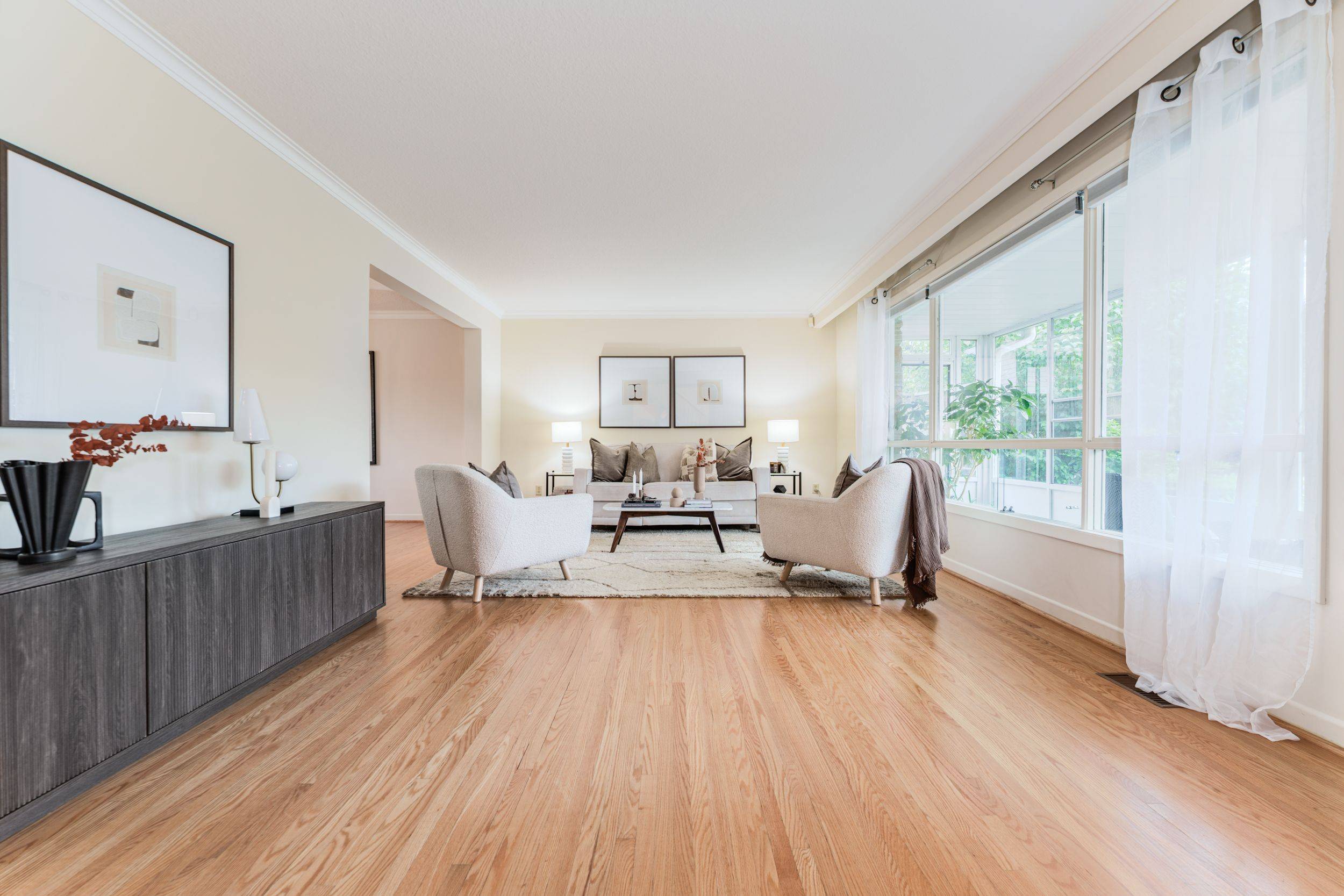6 Beds
4 Baths
6 Beds
4 Baths
Key Details
Property Type Single Family Home
Sub Type Detached
Listing Status Active
Purchase Type For Sale
Approx. Sqft 2000-2500
Subdivision Agincourt South-Malvern West
MLS Listing ID E12232163
Style 2-Storey
Bedrooms 6
Annual Tax Amount $6,309
Tax Year 2024
Property Sub-Type Detached
Property Description
Location
Province ON
County Toronto
Community Agincourt South-Malvern West
Area Toronto
Rooms
Family Room Yes
Basement Full, Finished
Kitchen 1
Separate Den/Office 2
Interior
Interior Features Water Heater
Cooling Central Air
Fireplace Yes
Heat Source Gas
Exterior
Garage Spaces 2.0
Pool Inground
Roof Type Shingles
Lot Frontage 58.3
Lot Depth 110.0
Total Parking Spaces 4
Building
Unit Features Fenced Yard,Library,Park,Public Transit,Rec./Commun.Centre,School
Foundation Concrete
Others
Virtual Tour https://youtu.be/w_Kcyb6ODtg?si=JVj5WcLJiFY5LNQE
"My job is to deliver more results for you when you are buying or selling your property! "






