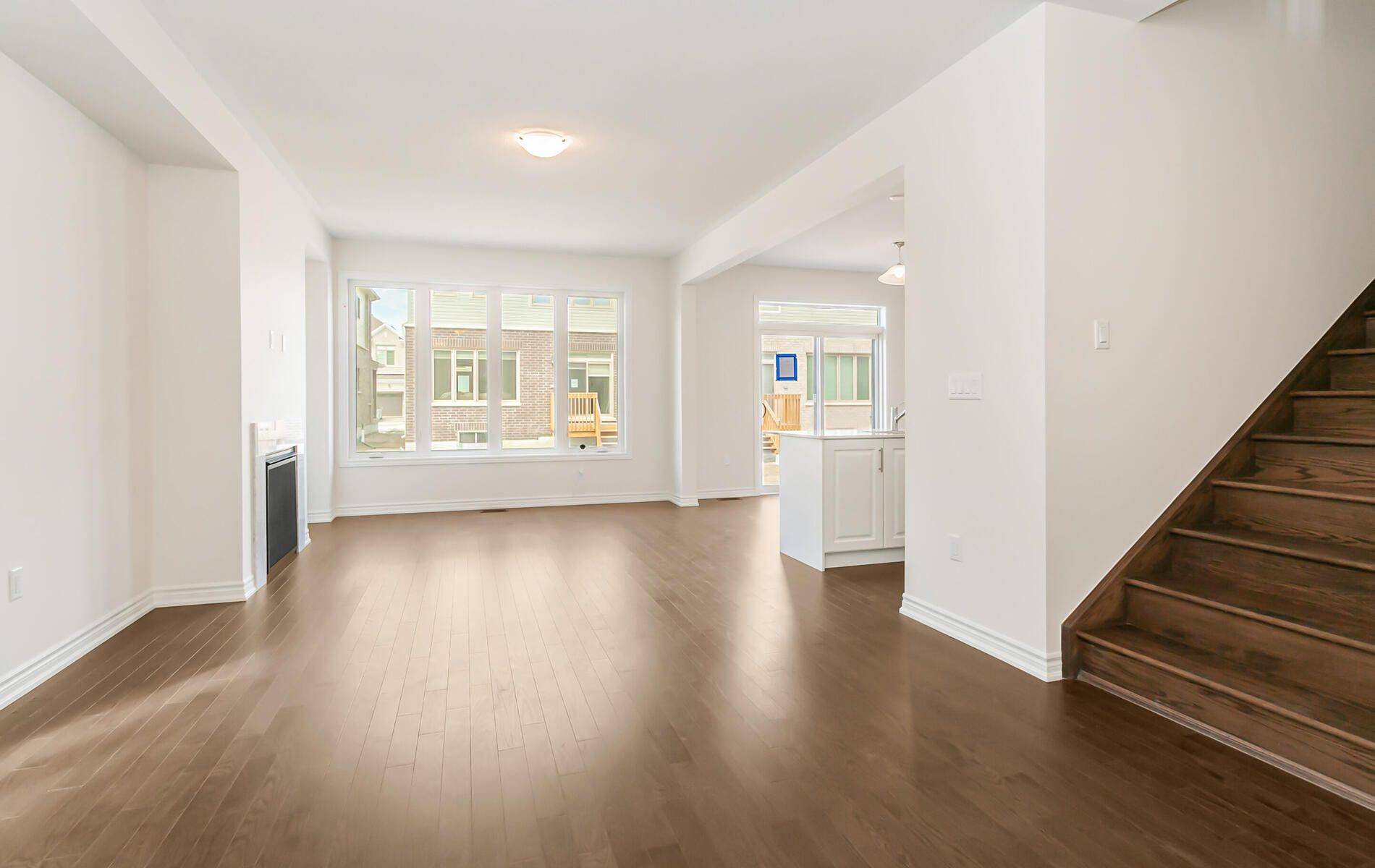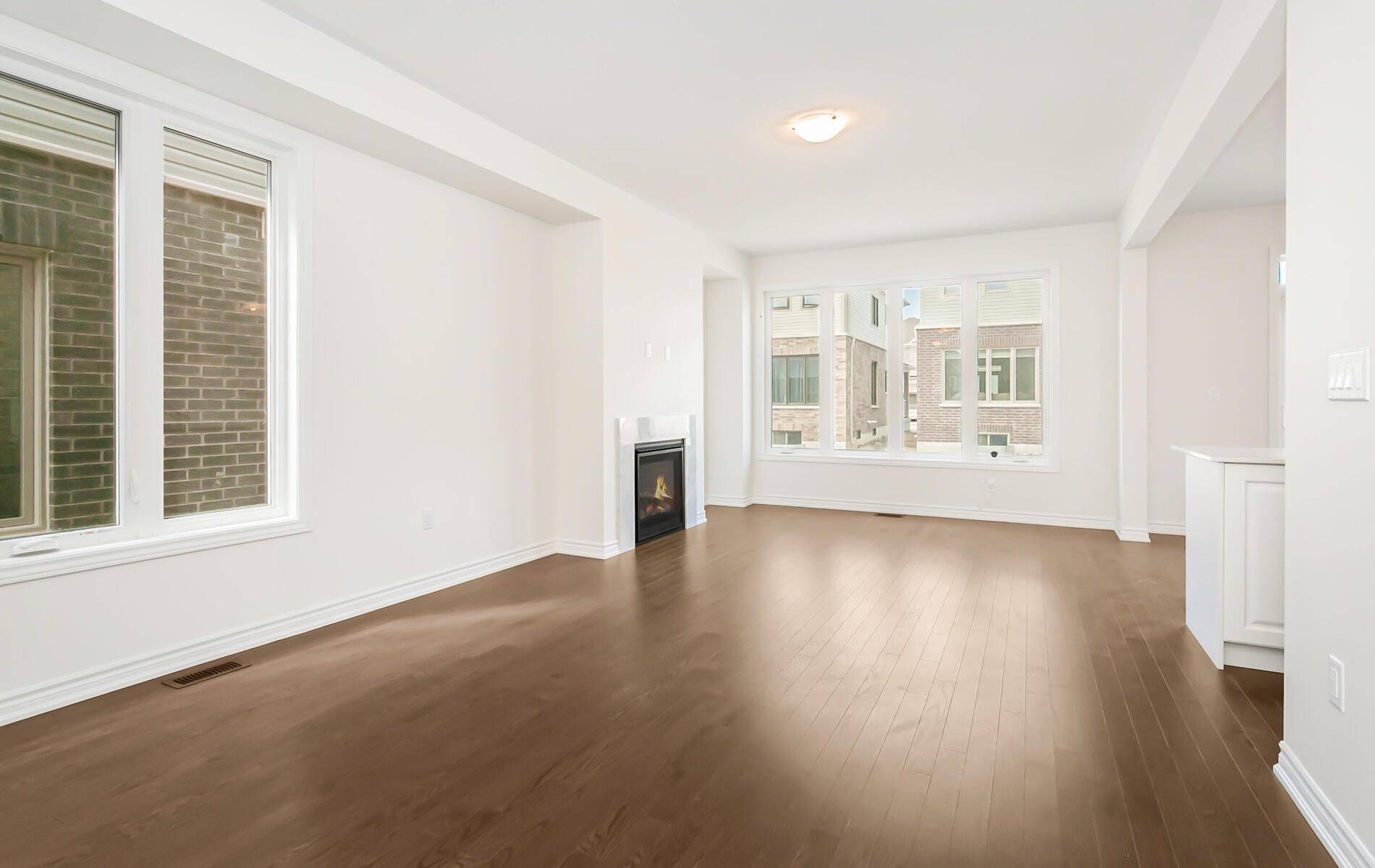4 Beds
3 Baths
4 Beds
3 Baths
Key Details
Property Type Single Family Home
Sub Type Detached
Listing Status Active
Purchase Type For Rent
Approx. Sqft 1500-2000
Subdivision Rural Barrie Southeast
MLS Listing ID S12232666
Style 2-Storey
Bedrooms 4
Building Age 0-5
Property Sub-Type Detached
Property Description
Location
Province ON
County Simcoe
Community Rural Barrie Southeast
Area Simcoe
Rooms
Family Room Yes
Basement Unfinished, Full
Kitchen 1
Interior
Interior Features Air Exchanger, ERV/HRV, In-Law Capability, Ventilation System
Cooling Central Air
Fireplace Yes
Heat Source Gas
Exterior
Parking Features Private
Garage Spaces 2.0
Pool None
Roof Type Asphalt Shingle
Lot Frontage 33.14
Lot Depth 91.86
Total Parking Spaces 6
Building
Unit Features Beach,Golf,Library,Park,School,Public Transit
Foundation Concrete
"My job is to deliver more results for you when you are buying or selling your property! "






