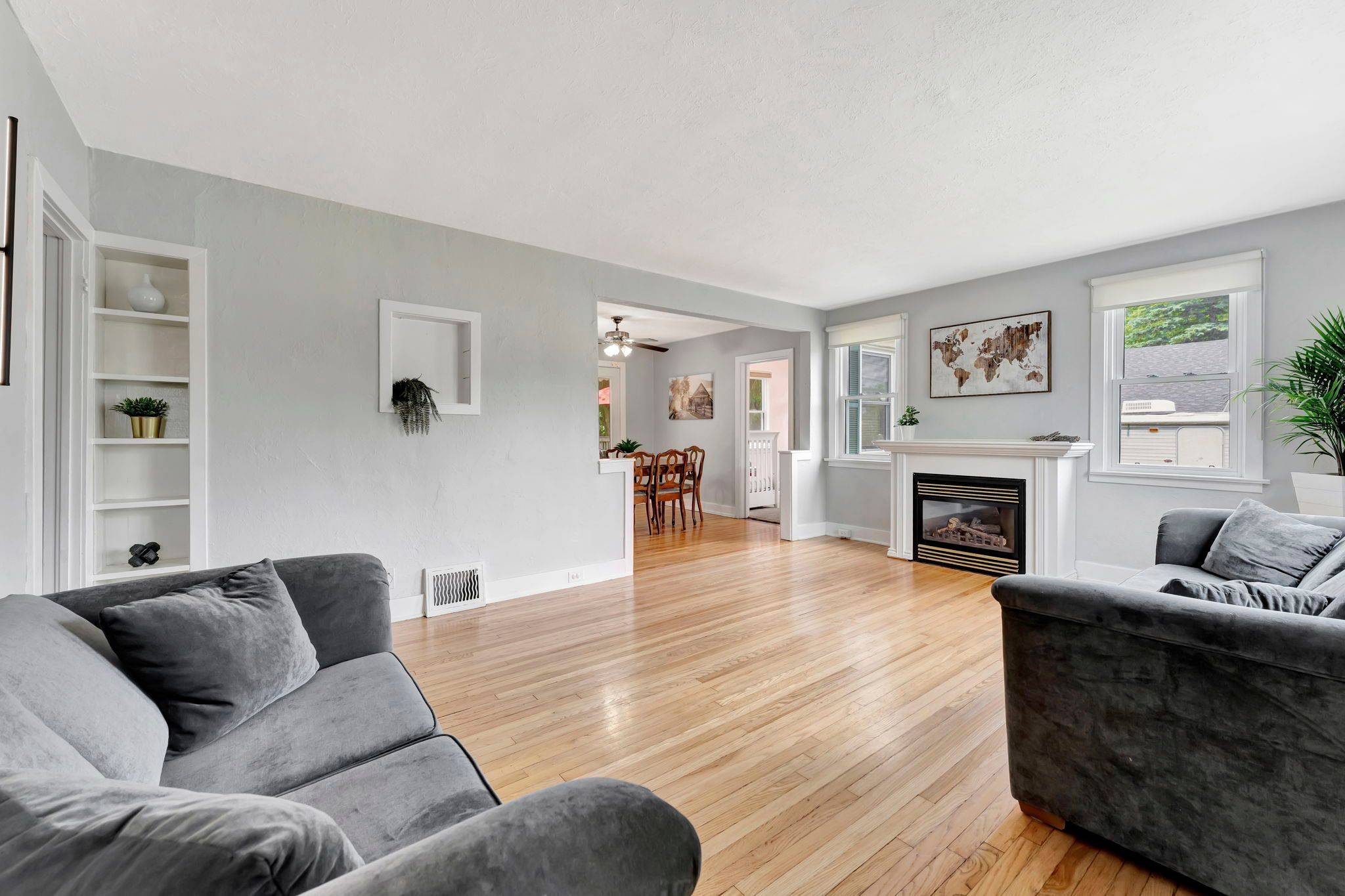6 Beds
2 Baths
6 Beds
2 Baths
Key Details
Property Type Single Family Home
Sub Type Detached
Listing Status Active
Purchase Type For Sale
Approx. Sqft 1500-2000
Subdivision Simcoe
MLS Listing ID X12234234
Style 1 1/2 Storey
Bedrooms 6
Annual Tax Amount $2,493
Tax Year 2025
Property Sub-Type Detached
Property Description
Location
Province ON
County Norfolk
Community Simcoe
Area Norfolk
Rooms
Family Room Yes
Basement Full, Partially Finished
Kitchen 2
Separate Den/Office 2
Interior
Interior Features Central Vacuum
Cooling Central Air
Fireplaces Type Natural Gas
Fireplace Yes
Heat Source Gas
Exterior
Exterior Feature Deck, Landscaped
Parking Features Front Yard Parking, Private Double
Pool None
View Trees/Woods, Creek/Stream
Roof Type Asphalt Shingle
Lot Frontage 110.0
Lot Depth 37.0
Total Parking Spaces 14
Building
Unit Features Golf,Greenbelt/Conservation,Library,Park,Place Of Worship,Ravine
Foundation Concrete
Others
Virtual Tour https://sites.ground2airmedia.com/sites/pnrmgol/unbranded
"My job is to deliver more results for you when you are buying or selling your property! "






