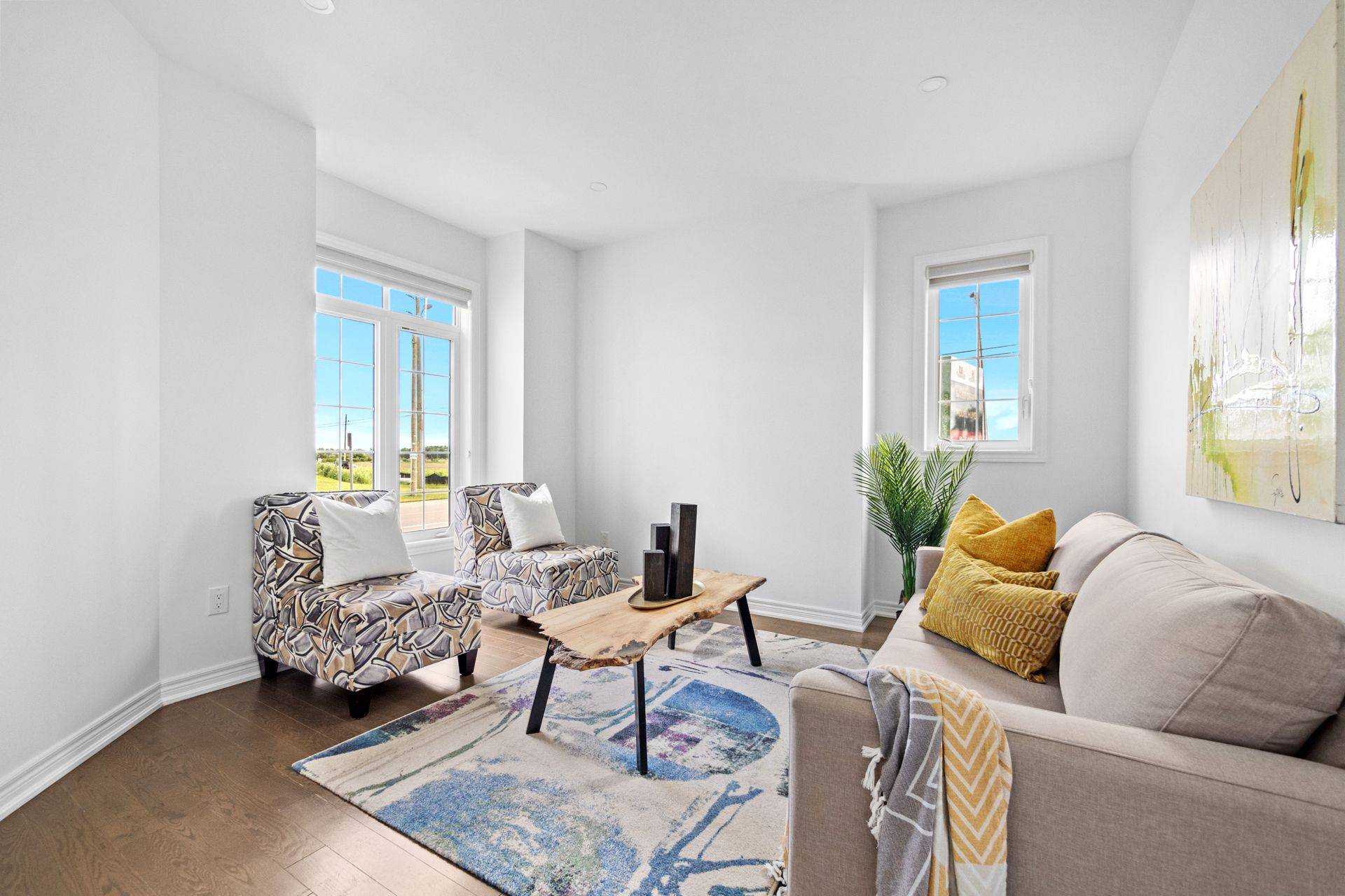7 Beds
7 Baths
7 Beds
7 Baths
Key Details
Property Type Single Family Home
Sub Type Detached
Listing Status Active
Purchase Type For Sale
Approx. Sqft 3500-5000
Subdivision Northwest Brampton
MLS Listing ID W12234392
Style 2-Storey
Bedrooms 7
Annual Tax Amount $9,220
Tax Year 2024
Property Sub-Type Detached
Property Description
Location
Province ON
County Peel
Community Northwest Brampton
Area Peel
Rooms
Family Room Yes
Basement Separate Entrance, Apartment
Kitchen 2
Separate Den/Office 3
Interior
Interior Features None
Heating Yes
Cooling Central Air
Fireplace Yes
Heat Source Gas
Exterior
Parking Features Private
Garage Spaces 2.0
Pool None
Roof Type Asphalt Shingle
Lot Frontage 94.06
Lot Depth 90.51
Total Parking Spaces 4
Building
Unit Features Library,Park,Place Of Worship,Public Transit,School
Foundation Concrete
Others
Virtual Tour https://2nightjar.com/
"My job is to deliver more results for you when you are buying or selling your property! "






