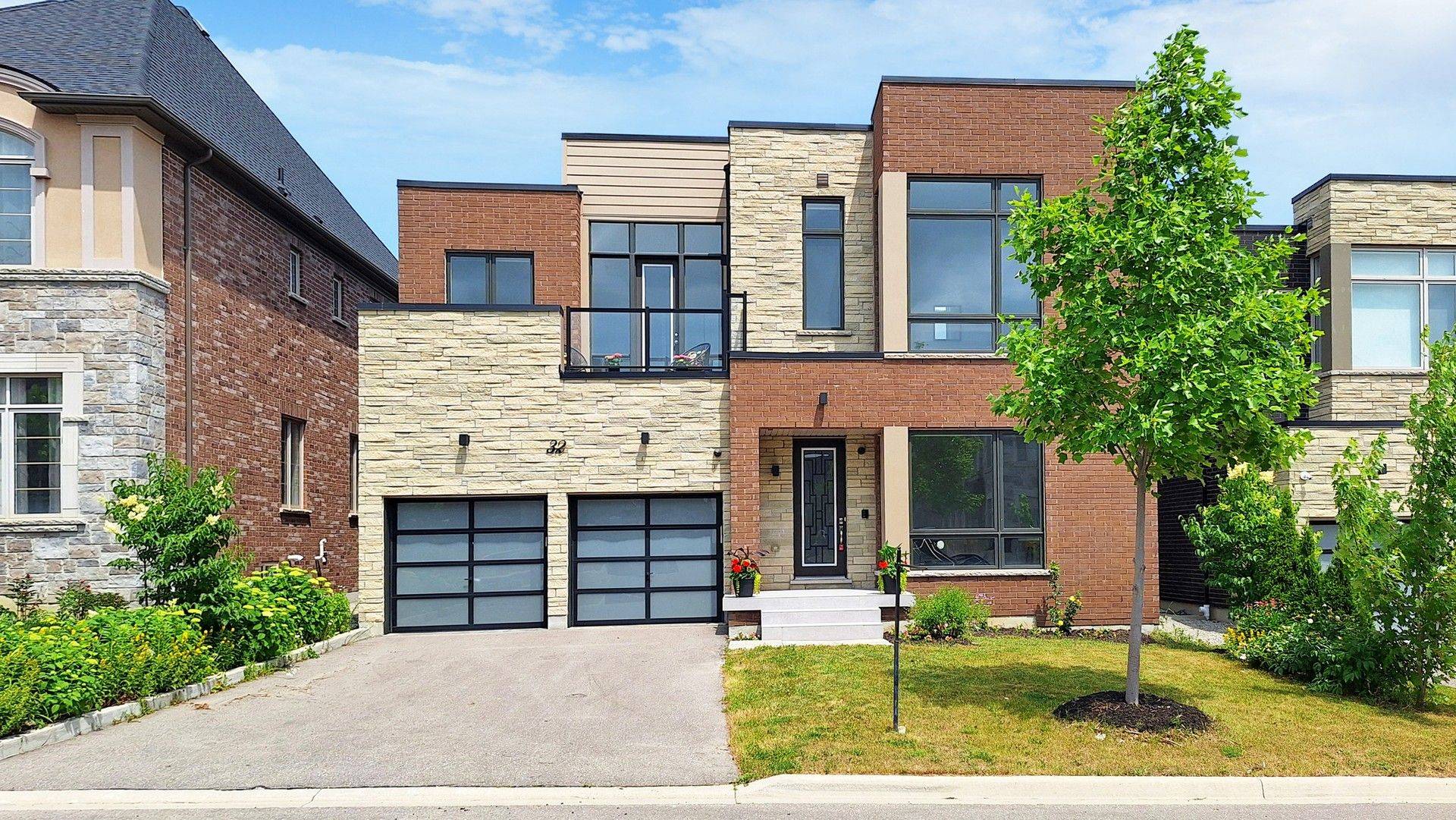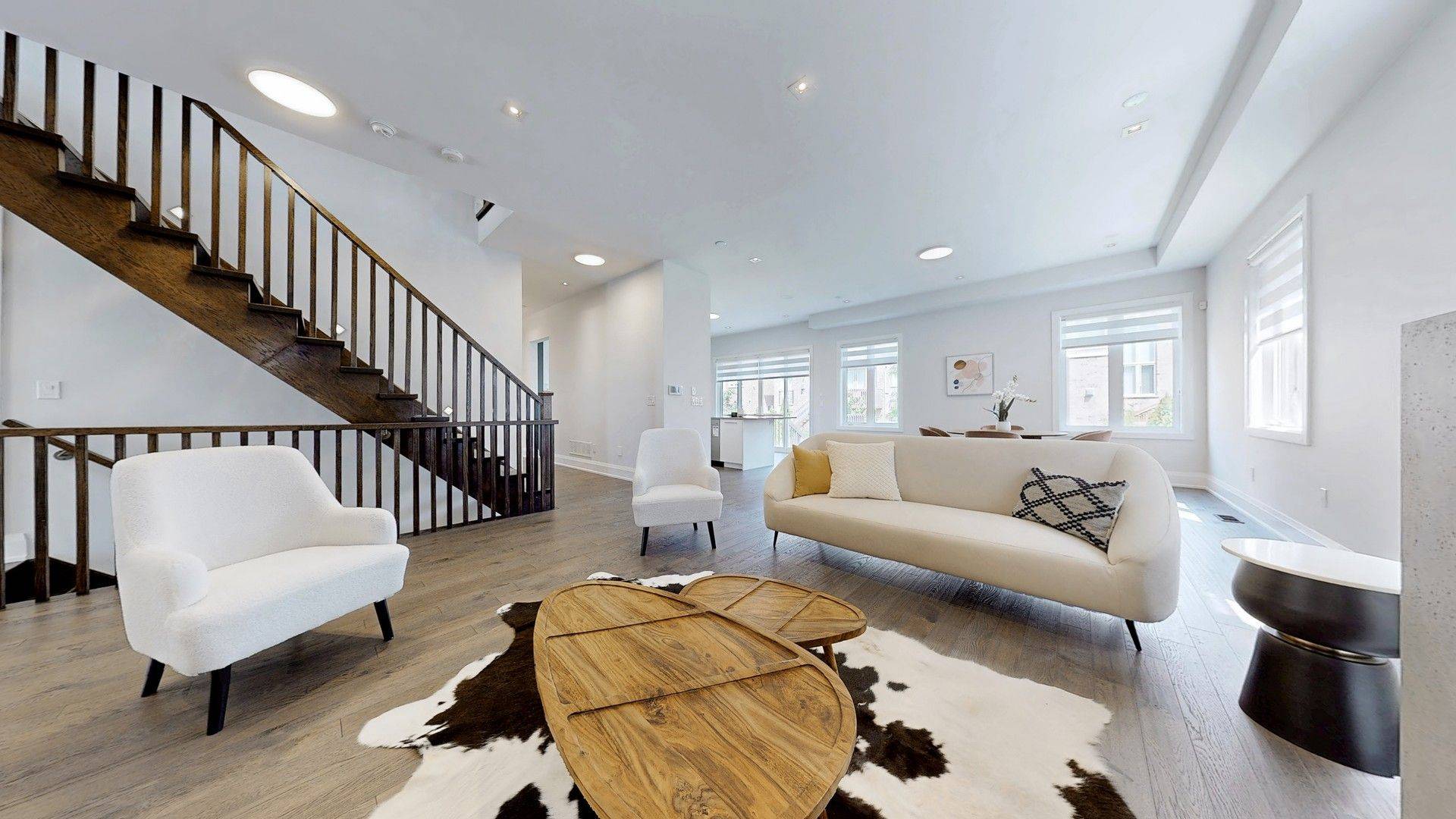4 Beds
5 Baths
4 Beds
5 Baths
Key Details
Property Type Single Family Home
Sub Type Detached
Listing Status Active
Purchase Type For Sale
Approx. Sqft 3500-5000
Subdivision Patterson
MLS Listing ID N12241471
Style 2-Storey
Bedrooms 4
Building Age 0-5
Annual Tax Amount $10,479
Tax Year 2025
Property Sub-Type Detached
Property Description
Location
Province ON
County York
Community Patterson
Area York
Rooms
Family Room Yes
Basement Full, Partially Finished
Kitchen 1
Interior
Interior Features Air Exchanger, Auto Garage Door Remote, Built-In Oven, Central Vacuum, ERV/HRV, Floor Drain, Intercom, Sauna
Cooling Central Air
Fireplaces Type Living Room, Natural Gas
Fireplace Yes
Heat Source Gas
Exterior
Parking Features Private Double
Garage Spaces 2.0
Pool None
Roof Type Asphalt Rolled,Flat
Lot Frontage 50.25
Lot Depth 111.0
Total Parking Spaces 4
Building
Foundation Concrete
Others
Security Features Carbon Monoxide Detectors,Security System,Heat Detector,Smoke Detector
Virtual Tour https://www.winsold.com/tour/412163
"My job is to deliver more results for you when you are buying or selling your property! "






