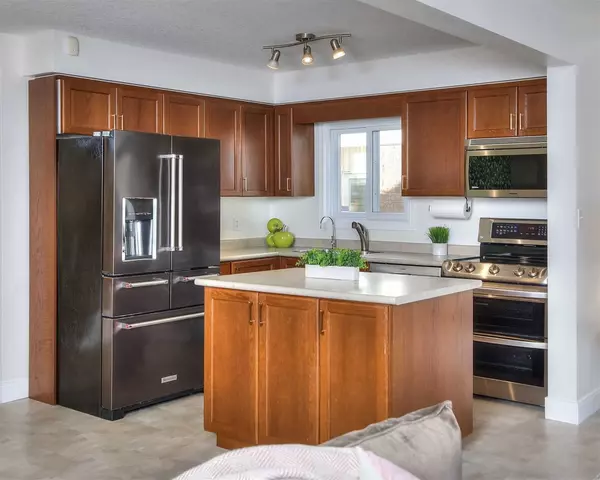$823,000
$857,000
4.0%For more information regarding the value of a property, please contact us for a free consultation.
4 Beds
3 Baths
SOLD DATE : 01/19/2023
Key Details
Sold Price $823,000
Property Type Single Family Home
Sub Type Detached
Listing Status Sold
Purchase Type For Sale
Approx. Sqft 1500-2000
MLS Listing ID X5846665
Sold Date 01/19/23
Style 2-Storey
Bedrooms 4
Annual Tax Amount $3,765
Tax Year 2022
Property Description
Basement In-Law With Separate Entrance -In The Heart Of The Desirable Community Of Huron Village! Step Into The Spacious Front Foyer To A Truly Open Concept Floor Plan With A Kitchen Featuring An Island Counter And Stainless Steel Appliances, Cozy Dinette Area And A Large Sitting Room For All Your Entertainment Needs! There Is A Walk Out Boasting Of Lots Of Greenspace For Kids And Adults To Enjoy In All Seasons! Follow The Steps To The Upper Level And You Will Be So Impressed With The "Bonus Room" This Is The Perfect Space For An Additional Entertainment Room, Office Or Games Room!! There Are 3 Bedrooms Down The Hall With A Large "Cheater" Ensuite Featuring A Laundry With S/S Appliances! The Principal Bedroom Offers A Large Picture Window Allowing For Natural Light To Flow In And A Walk In Closet! The Lower Level Features An In-Law Suite With A Kitchenette, Appliances, 3 Pc Bath , Bedroom And Sitting Area. Perfect For Your Extended Family Or Extra Income.
Location
Province ON
County Waterloo
Zoning R3
Rooms
Family Room Yes
Basement Apartment, Separate Entrance
Kitchen 2
Separate Den/Office 1
Interior
Cooling Central Air
Exterior
Garage Front Yard Parking
Garage Spaces 4.0
Pool None
Parking Type Attached
Total Parking Spaces 4
Others
Senior Community Yes
Read Less Info
Want to know what your home might be worth? Contact us for a FREE valuation!

Our team is ready to help you sell your home for the highest possible price ASAP

"My job is to find and attract mastery-based agents to the office, protect the culture, and make sure everyone is happy! "






