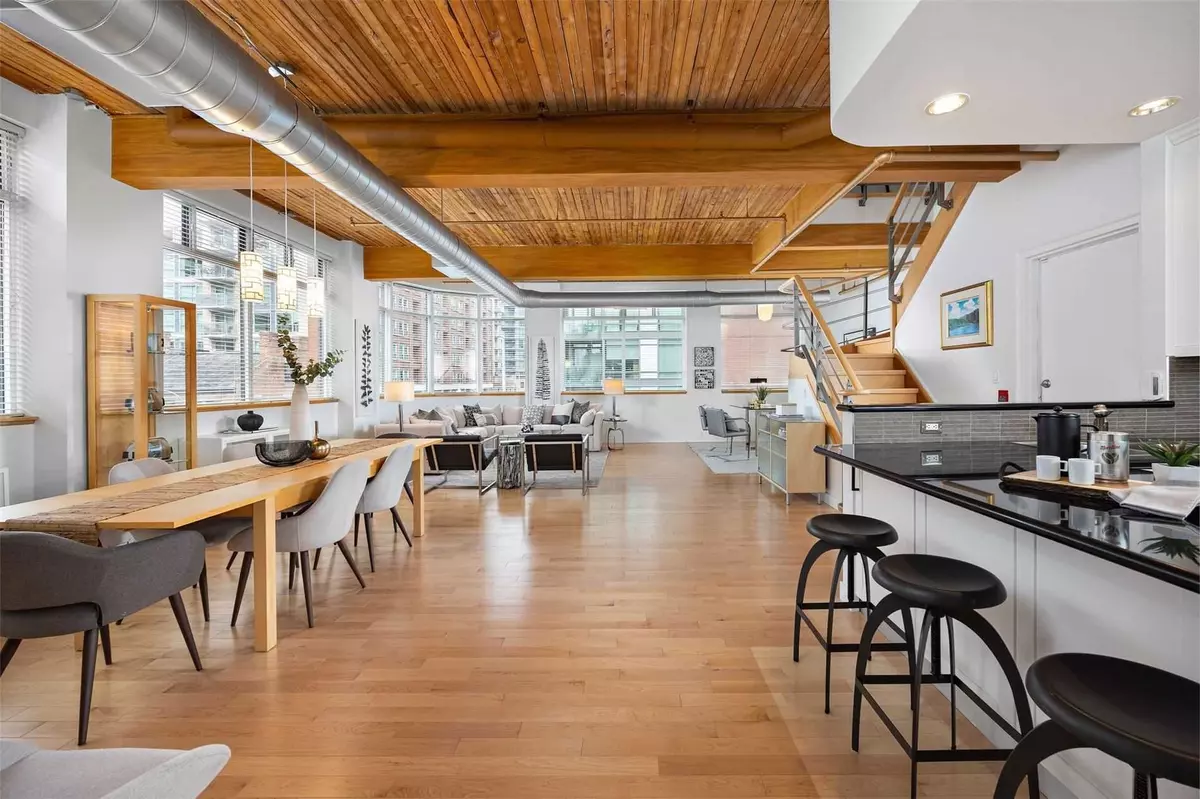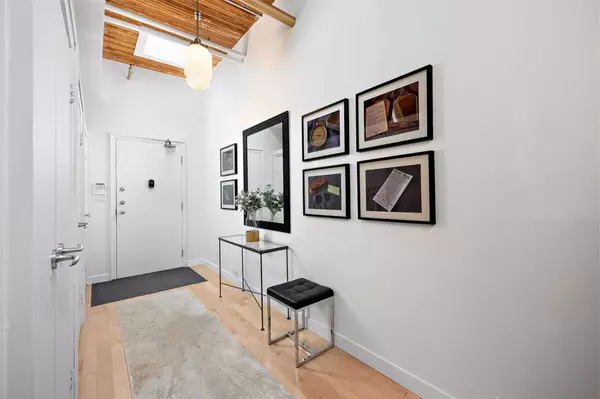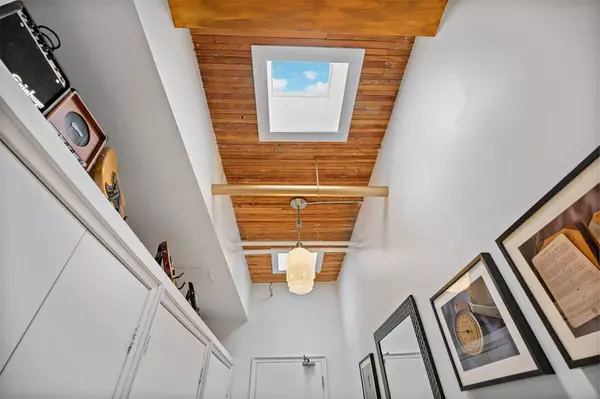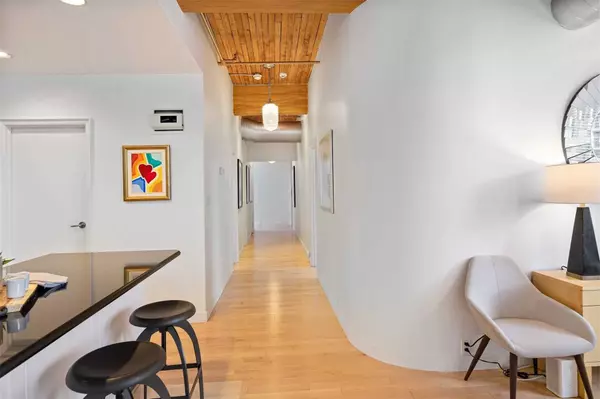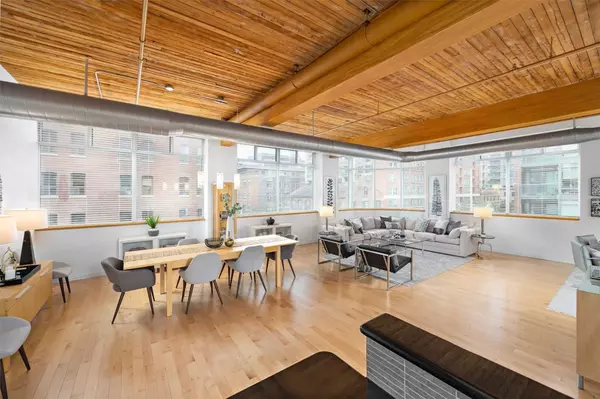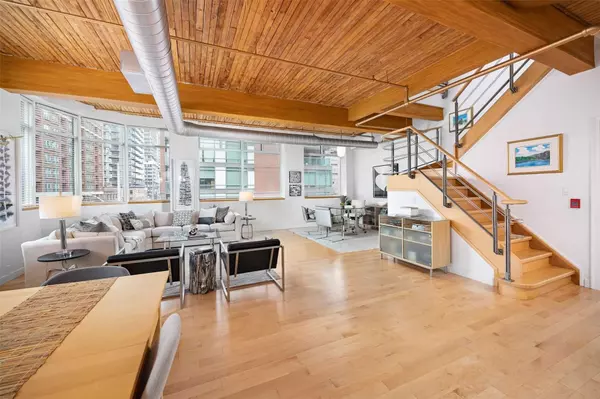$2,150,000
$2,250,000
4.4%For more information regarding the value of a property, please contact us for a free consultation.
3 Beds
2 Baths
SOLD DATE : 02/02/2023
Key Details
Sold Price $2,150,000
Property Type Condo
Sub Type Condo Apartment
Listing Status Sold
Purchase Type For Sale
Approx. Sqft 2500-2749
MLS Listing ID C5834037
Sold Date 02/02/23
Style Loft
Bedrooms 3
HOA Fees $1,199
Annual Tax Amount $5,030
Tax Year 2022
Property Description
One-Of-A-Kind Stunning 2,500+Sqft Loft Plus Almost 1,000-Sqft Private Wrap-Around Deck With Panoramic Views Of Downtown & Historic Old Town. A Statement Property On 2 Levels! A Spacious Home For Busy Executives & Urban Downsizers Alike. Literally Steps To Canada's Financial Heart, Transportation Hubs, Union Station, St. Lawrence Market. Bike Lanes All Around. Modernized Historic Freight Elevator. 2 Parking Spots. 2 Lockers. Arrive Home & Stretch Out In A Tranquil Oasis Of History & Wonder! Entertain Dozens At A Time Or Enjoy Peace & Quiet. 2 Skylights. 11Ft Ceilings On Main Level. Tons Of Closet Space. Huge Windows. Loft Ducts. Custom Art Deco Staircase. Solid Maple Hardwood Floors. Prim Bedroom W/ Oversized Den That Could Be A Craft Room, Office, Nursery, Or Ultimate Walk-In Closet. Expansive Main Living Area. Open Concept Kitchen Ft. Stainless Steel Appl. & Separate Pantry. Upstairs, A Spacious Family Or Media Room W/ Wet Bar, Plus The Largest Private Roof Deck In The Neighbourhood.
Location
Province ON
County Toronto
Rooms
Family Room Yes
Basement None
Main Level Bedrooms 1
Kitchen 1
Separate Den/Office 1
Interior
Cooling Central Air
Exterior
Garage Surface
Garage Spaces 2.0
Amenities Available Bike Storage, Rooftop Deck/Garden, Security System, Visitor Parking
Parking Type Underground
Total Parking Spaces 2
Building
Locker Ensuite+Owned
Others
Senior Community Yes
Pets Description Restricted
Read Less Info
Want to know what your home might be worth? Contact us for a FREE valuation!

Our team is ready to help you sell your home for the highest possible price ASAP

"My job is to find and attract mastery-based agents to the office, protect the culture, and make sure everyone is happy! "

