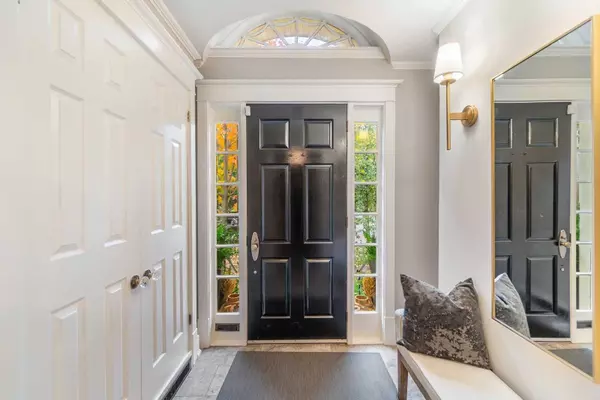$3,495,000
$3,595,000
2.8%For more information regarding the value of a property, please contact us for a free consultation.
6 Beds
5 Baths
SOLD DATE : 03/03/2023
Key Details
Sold Price $3,495,000
Property Type Single Family Home
Sub Type Detached
Listing Status Sold
Purchase Type For Sale
MLS Listing ID C5820132
Sold Date 03/03/23
Style 3-Storey
Bedrooms 6
Annual Tax Amount $13,851
Tax Year 2022
Property Description
Located In Prime Lytton Park In The Desirable John Ross Robertson/Glenview School District, This Classic Family Home Will Never Go Out Of Style. Enter Through The Traditional Foyer W Stone Floors & Crown Molding, Flanked By A Den W Custom B/I Bookshelves To The East, & Living Room W A Gas Fp To The West. Large Windows W California Shutters Allow For Ample Natural Light. Ideal For Entertaining, The Living Room Opens To A Separate Dining Room Boasting Coffered Ceilings. A Servery Provides Convenient Access To The Gourmet Kitchen, W Custom Cabinetry, Wine Storage, Centre Island, & Plenty Of Pantry Space. Granite Countertops Blend Into The Seamless Granite Backsplash. Opt For Casual Dining In The Bright Breakfast Area O/Looking The Rear Yard. The 2nd Level Hosts 4 Brs & 2 Baths, W The 3rd Level Comprising A Private Master Suite W 3-Pc Ensuite, 2 W/I Closets & Sitting Area W Built-Ins. A 6th Br, Rec Room, 3-Pc Bath, Exercise Rm, & Ample Storage Complete The Lower Level.
Location
Province ON
County Toronto
Rooms
Family Room No
Basement Finished
Kitchen 1
Separate Den/Office 1
Interior
Cooling Wall Unit(s)
Exterior
Garage Private
Garage Spaces 4.0
Pool None
Parking Type Carport
Total Parking Spaces 4
Read Less Info
Want to know what your home might be worth? Contact us for a FREE valuation!

Our team is ready to help you sell your home for the highest possible price ASAP

"My job is to find and attract mastery-based agents to the office, protect the culture, and make sure everyone is happy! "






