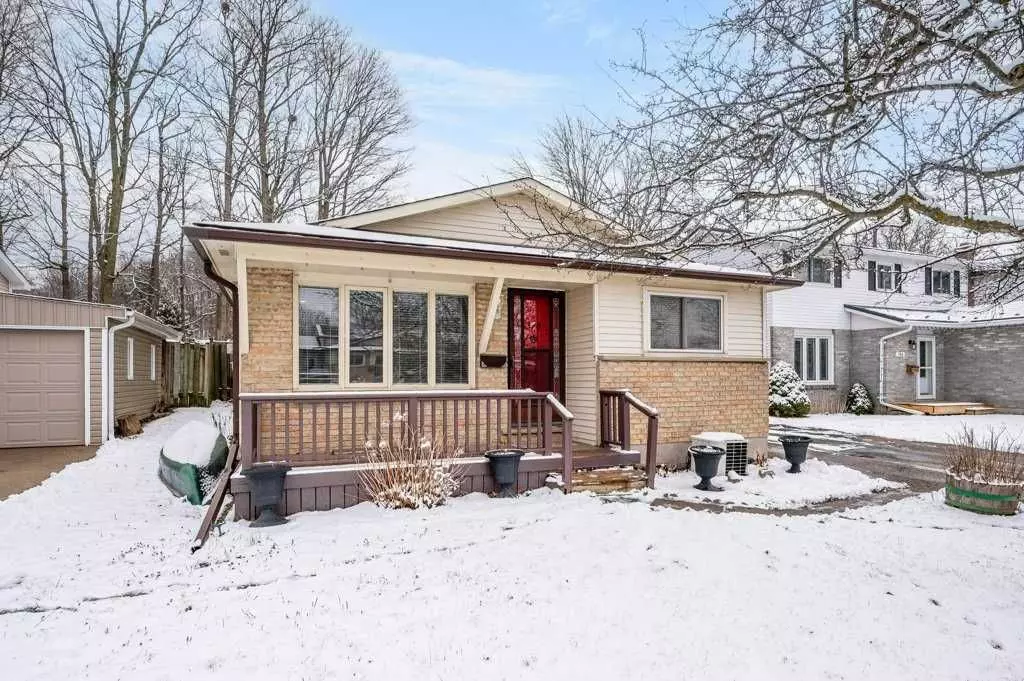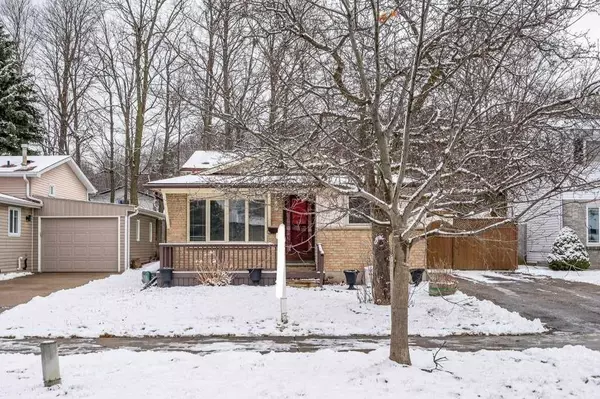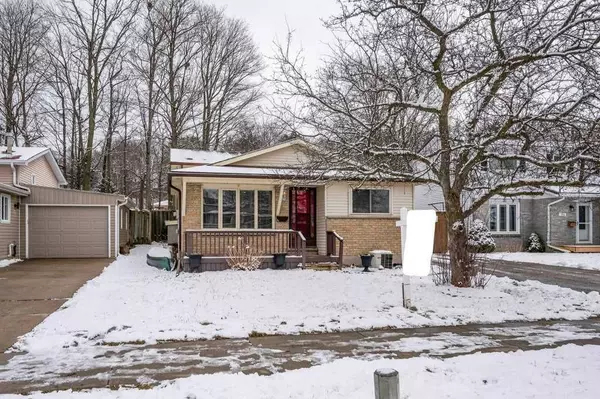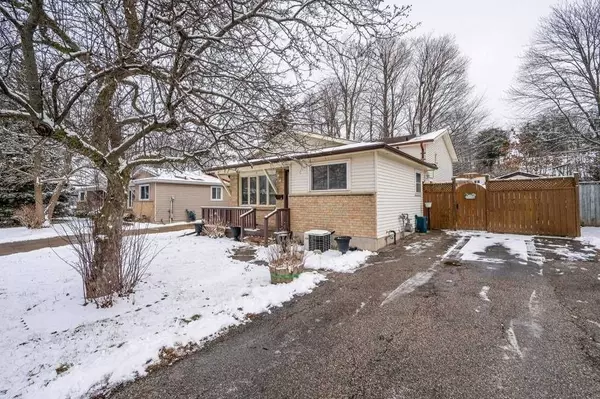$711,000
$680,000
4.6%For more information regarding the value of a property, please contact us for a free consultation.
3 Beds
2 Baths
SOLD DATE : 04/25/2023
Key Details
Sold Price $711,000
Property Type Single Family Home
Sub Type Detached
Listing Status Sold
Purchase Type For Sale
Approx. Sqft 1100-1500
MLS Listing ID X5880237
Sold Date 04/25/23
Style Backsplit 4
Bedrooms 3
Annual Tax Amount $3,332
Tax Year 2022
Property Description
If You're Looking For Tons Of Space This Is The Home For You! As You Enter You'll Appreciate The Renovated Kitchen With Plenty Of Cabinetry Space. Large Living Room Is Also Open To Kitchen Giving You A Fantastic Family Or Entertaining Space. Upstairs Are 3 Large Bedrooms All With Newer Flooring. Renovated Main Bathroom Offers Even More Updates. Downstairs You'll Notice The Side Door Which Heads To The Backyard And Offers The Perfect Set Up For A Lower Inlaw Set Up. You'll Continue Downstairs To The Massive Rec Room Space With Plenty Of Room To Put In Another Bedroom If You Needed One. In The Lower Basement You'll Find A Large Storage/Workshop Room, An Additional Renovated 3 Piece Bathroom, A Cheery Laundry Room, And Utility Room. This Home Is Much Larger Than It Appears. The Yard Is Fenced And Offers Plenty Of Space For Entertaining For For The Kids To Run Around With Garden Boxes And Perennial Gardens For Easy Maintenance. All Of This One A Quiet Street In The Desirable Forest Heights
Location
Province ON
County Waterloo
Zoning R-3
Rooms
Family Room Yes
Basement Finished, Full
Kitchen 1
Interior
Cooling Central Air
Exterior
Garage Private
Garage Spaces 2.0
Pool None
Parking Type None
Total Parking Spaces 2
Read Less Info
Want to know what your home might be worth? Contact us for a FREE valuation!

Our team is ready to help you sell your home for the highest possible price ASAP

"My job is to find and attract mastery-based agents to the office, protect the culture, and make sure everyone is happy! "






