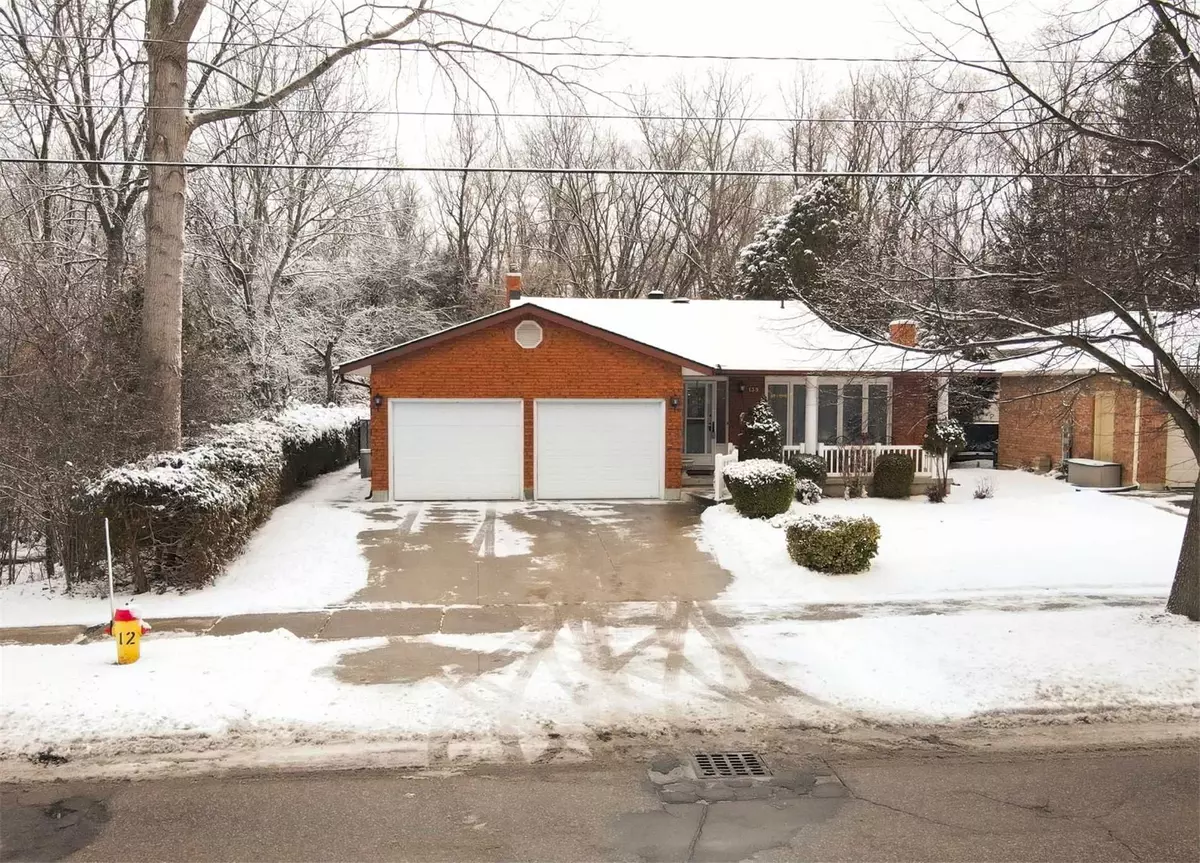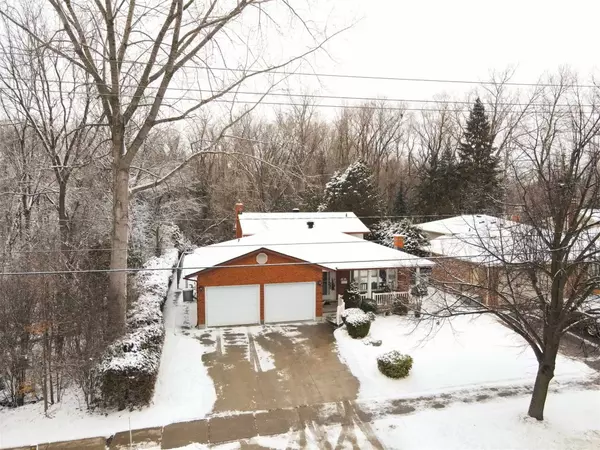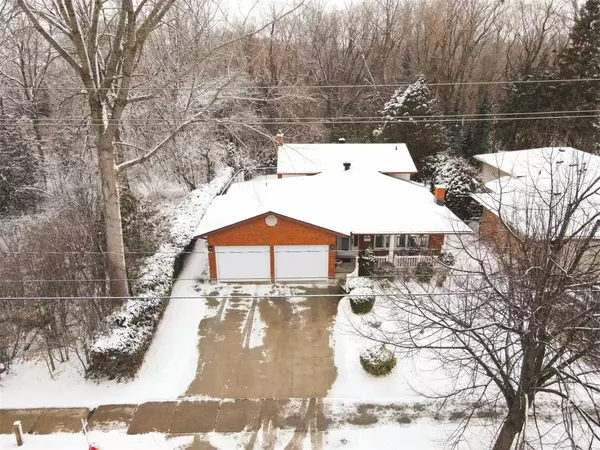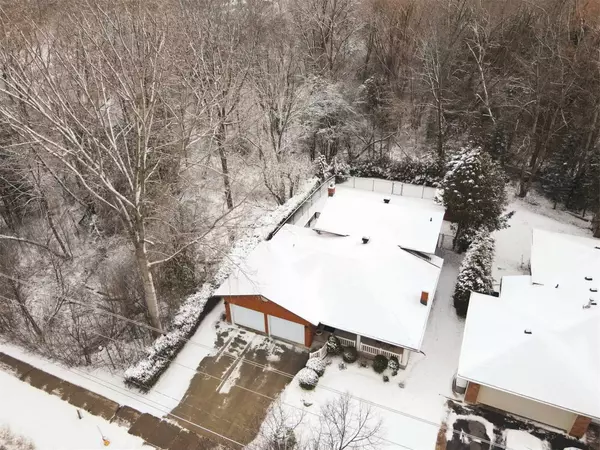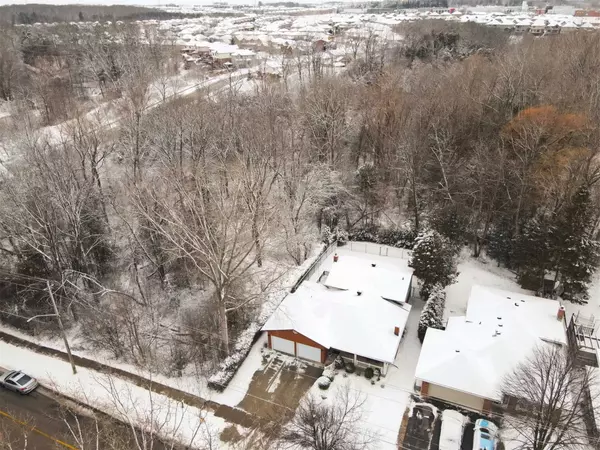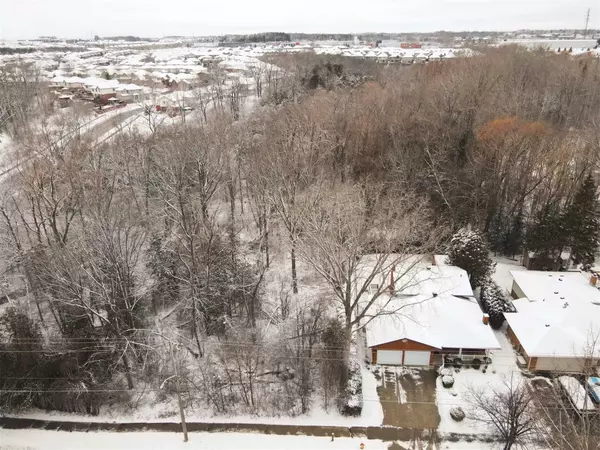$875,000
$879,900
0.6%For more information regarding the value of a property, please contact us for a free consultation.
4 Beds
3 Baths
SOLD DATE : 03/29/2023
Key Details
Sold Price $875,000
Property Type Single Family Home
Sub Type Detached
Listing Status Sold
Purchase Type For Sale
MLS Listing ID X5880427
Sold Date 03/29/23
Style Backsplit 4
Bedrooms 4
Annual Tax Amount $4,735
Tax Year 2022
Property Description
This Four Bedroom Two Bathroom Backsplit Is Surrounded By Mature Wooded Greenspace With No Rear Neighbours And Features A Double Car Garage With Entrance To Home And Man Door To Side Yard As Well As Stamped Concrete Double Wide Driveway And Walkways. Upon Entering The Home You Will Be Greeted By Gleaming Hardwood Floors In The Spacious Living Room, Ample Windows And Abundance Of Natural Light Cascading Into The Open Concept Living And Formal Dinning Room. As You Work Your Way Through The Dinning Room To The Sizeable Functional Eat In Kitchen With Quartz Countertops, Stainless Steel Appliances And Dinette Area With Sliding Doors That Lead To A Superb Fully Fenced Private Backyard Oasis. The Upper Level Features 3 Generous Sized Bedrooms, A 5Pc Bathroom With Double Sinks And Entrance To The Primary Bedroom. This Home Has 2 Lower Levels With Approximately 1225 Of Finished Living Space And A 3 Piece Bathroom With Standup Shower. Extras Include Central Vac + Accessories, Water Softener, Dis
Location
Province ON
County Waterloo
Rooms
Family Room Yes
Basement Finished, Full
Kitchen 1
Separate Den/Office 1
Interior
Cooling Central Air
Exterior
Garage Private Double
Garage Spaces 4.0
Pool None
Parking Type Attached
Total Parking Spaces 4
Building
Lot Description Irregular Lot
Others
Senior Community Yes
Read Less Info
Want to know what your home might be worth? Contact us for a FREE valuation!

Our team is ready to help you sell your home for the highest possible price ASAP

"My job is to find and attract mastery-based agents to the office, protect the culture, and make sure everyone is happy! "

