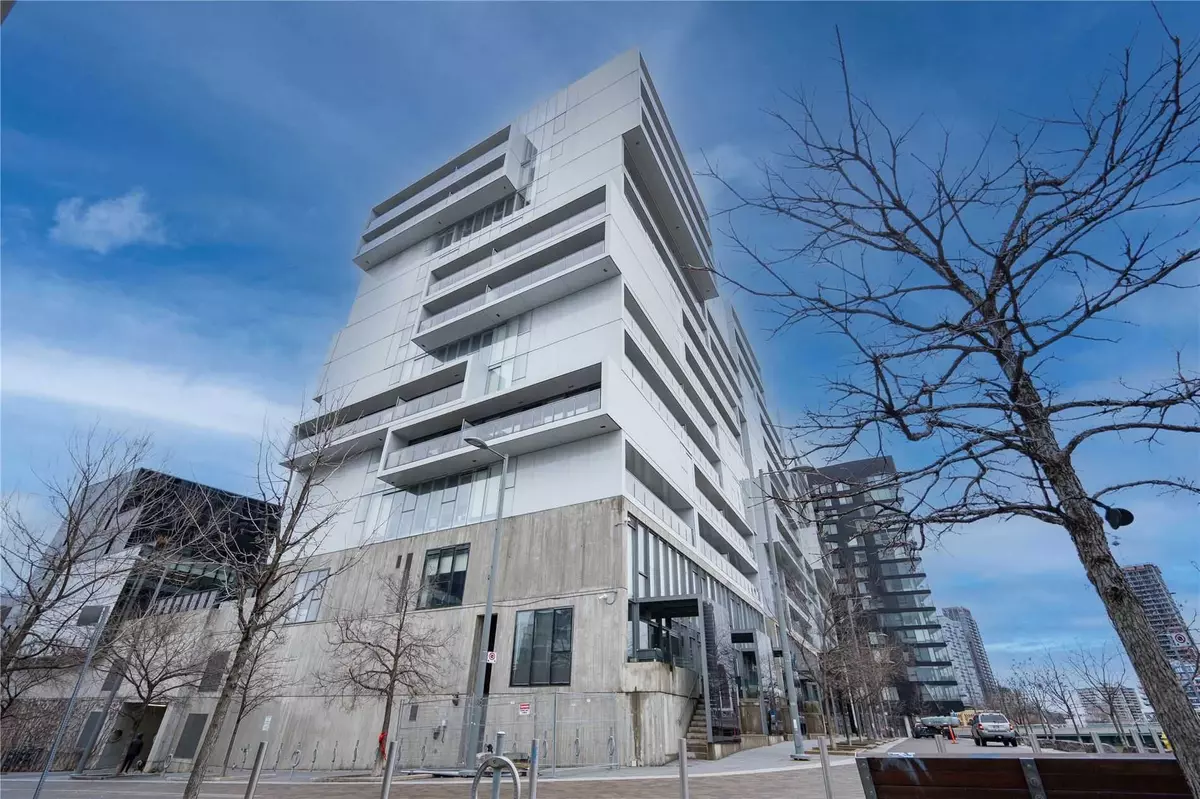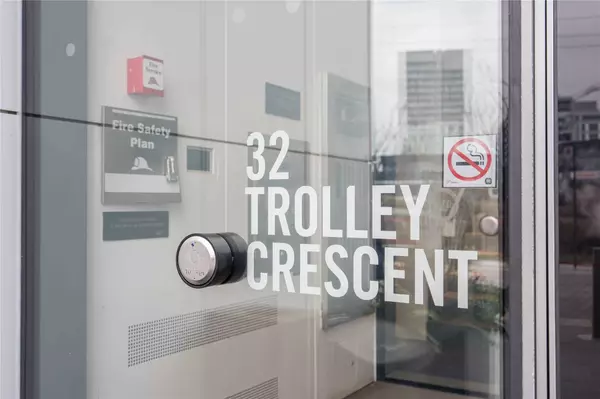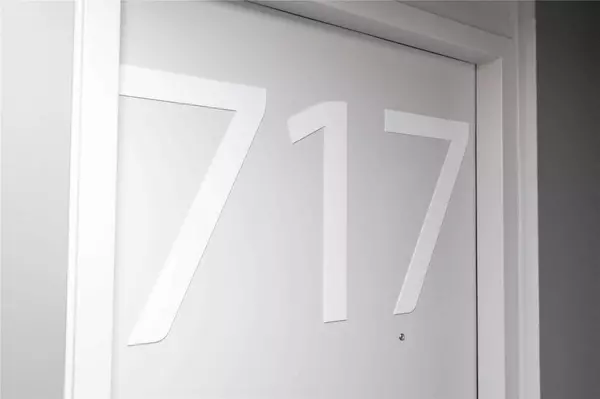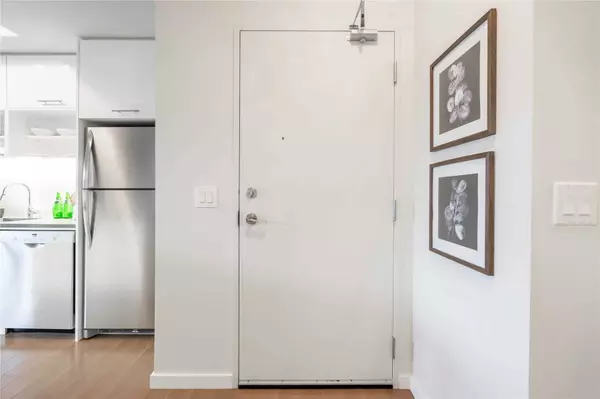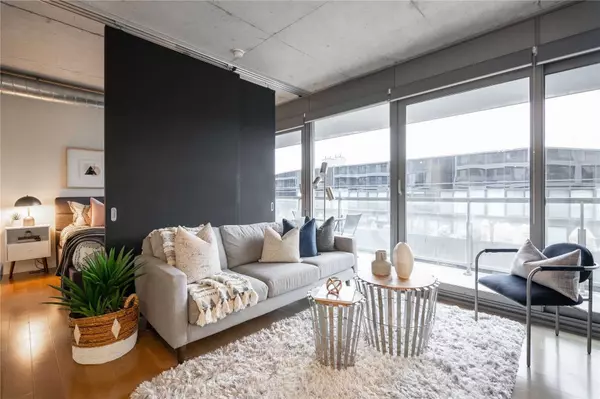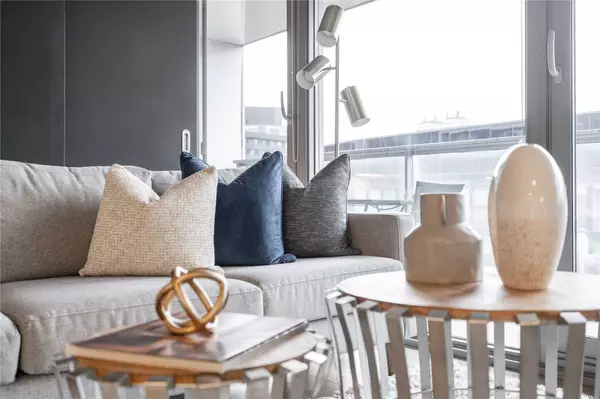$625,000
$680,800
8.2%For more information regarding the value of a property, please contact us for a free consultation.
2 Beds
1 Bath
SOLD DATE : 03/10/2023
Key Details
Sold Price $625,000
Property Type Condo
Sub Type Common Element Condo
Listing Status Sold
Purchase Type For Sale
Approx. Sqft 600-699
MLS Listing ID C5875324
Sold Date 03/10/23
Style Apartment
Bedrooms 2
HOA Fees $479
Annual Tax Amount $2,420
Tax Year 2022
Property Description
Welcome To The Internationally Renowned River City Condos Designed By Saucier & Perrotte Architects. This Award-Winning Master-Planned Community Boasts A Rare 663 Sqft 1Bed+ Den, Large Enough To Be A 2nd Bdrm Accompanied With A 97 Sqft Balcony Overlooking The West Views Of Toronto. This Open-Concept Unit Is Built With The Finest Finishes In Mind From Floor-To-Ceiling Windows, Hardwood Flooring Throughout, Upgraded Quartz Countertops, Custom-Built Closets, And A Brand-New Washer And Dryer! Amenities Include A Gym, Party Room, An Outdoor Pool With A Terrace, And A Bbq. Live Just Steps Away From The Fine Dining And Shopping In The Distillery District, Leslieville, Canary District, And Corktown, And Be Close To Some Of The Best Walking And Bike Trails The City Has To Offer. Conveniently Located To Transit With Ttc Streetcars Just Steps Away And Future Subway And Go Train Developments Underway
Location
Province ON
County Toronto
Rooms
Family Room No
Basement None
Kitchen 1
Separate Den/Office 1
Interior
Cooling Central Air
Exterior
Garage None
Parking Type None
Building
Locker None
Others
Pets Description Restricted
Read Less Info
Want to know what your home might be worth? Contact us for a FREE valuation!

Our team is ready to help you sell your home for the highest possible price ASAP

"My job is to find and attract mastery-based agents to the office, protect the culture, and make sure everyone is happy! "

