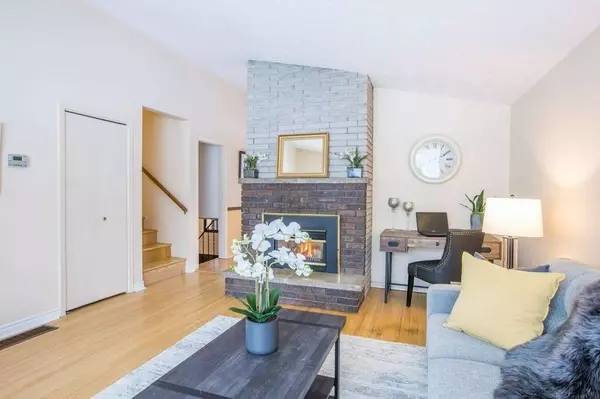$558,000
$559,900
0.3%For more information regarding the value of a property, please contact us for a free consultation.
4 Beds
2 Baths
SOLD DATE : 03/28/2023
Key Details
Sold Price $558,000
Property Type Single Family Home
Sub Type Detached
Listing Status Sold
Purchase Type For Sale
Approx. Sqft 1100-1500
MLS Listing ID X5891711
Sold Date 03/28/23
Style Sidesplit 4
Bedrooms 4
Annual Tax Amount $3,892
Tax Year 2022
Property Description
Spectacular Family Home, Lovingly Maintained By The Original Owners For 55 Years. 4 Level Side Split On A Quiet Cul-De-Sac. Close To Jackson Park, Shopping, Banks & Walking Distance To Schools. Lots Of Natural Light Spills Into The Spacious Living Room Through The Impressive Picture Window. Brick Fireplace And The Original Hardwood Flooring Shines. The Eat-In Kitchen Has Lots Of Cabinets & Shares The Same Brick Feature Wall From The Living Room Fireplace. Fabulous Heated Sunroom That Overlooks The Backyard. Upstairs You Will Find 3 Very Spacious Bedrooms All With Hardwood Floors And A 4 Pc Bathroom. Downstairs You Will Find 2 More Large Rooms. 1 Has A 2nd Gas Fireplace And Is Currently Used As A Dining Room. The 2nd Room Is Used As A Family Room But Would Make A Great 4th Bedroom Too. On The Basement Level You Will Find A 2 Pc. Powder Room, A Large Laundry/Utility/Storage Room Plus A Bonus Room That Has Endless Possibilities Including A Home Office, A Toy Room, Hobby Room Etc.
Location
Province ON
County Peterborough
Community Northcrest
Area Peterborough
Zoning R1
Region Northcrest
City Region Northcrest
Rooms
Family Room Yes
Basement Full, Partially Finished
Kitchen 1
Separate Den/Office 1
Interior
Cooling Central Air
Exterior
Parking Features Private
Garage Spaces 4.0
Pool None
Lot Frontage 60.0
Lot Depth 100.0
Total Parking Spaces 4
Read Less Info
Want to know what your home might be worth? Contact us for a FREE valuation!

Our team is ready to help you sell your home for the highest possible price ASAP
"My job is to find and attract mastery-based agents to the office, protect the culture, and make sure everyone is happy! "






