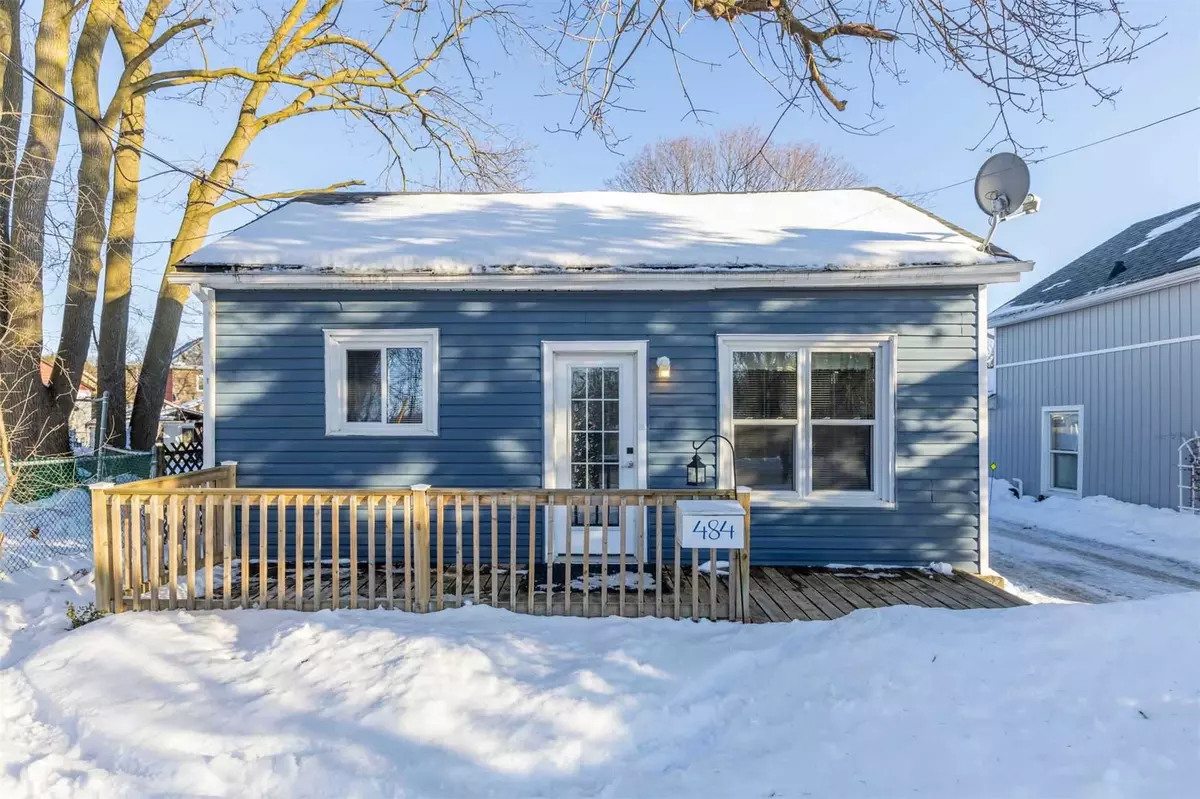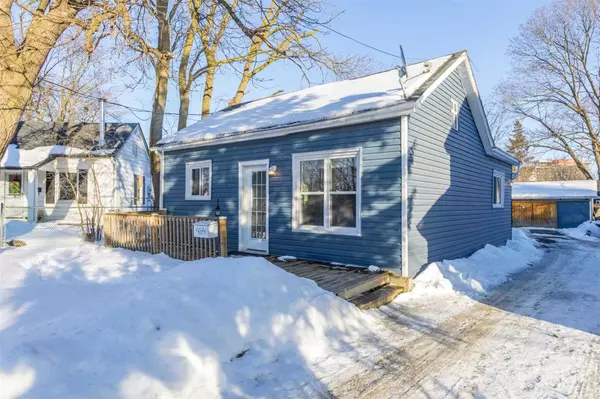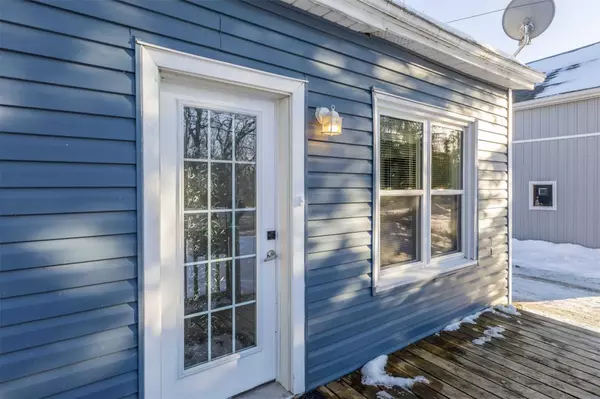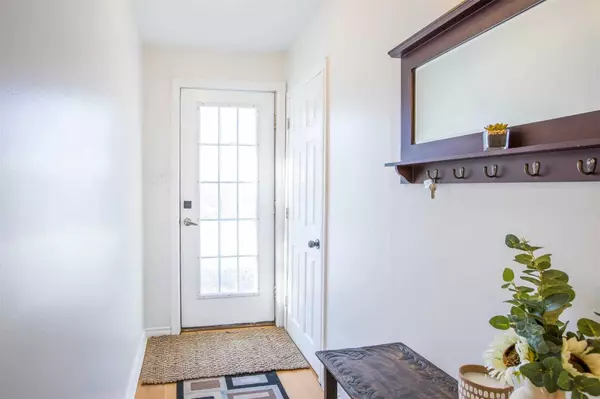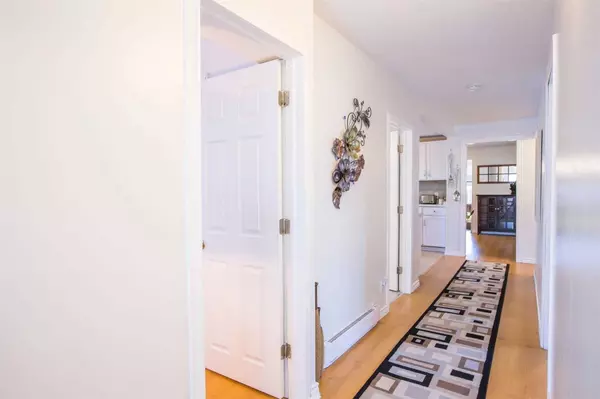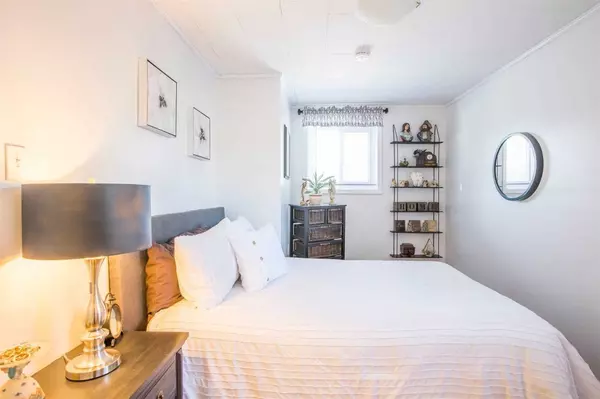$500,000
$499,900
For more information regarding the value of a property, please contact us for a free consultation.
2 Beds
2 Baths
SOLD DATE : 06/01/2023
Key Details
Sold Price $500,000
Property Type Single Family Home
Sub Type Detached
Listing Status Sold
Purchase Type For Sale
Approx. Sqft 1500-2000
MLS Listing ID X5897953
Sold Date 06/01/23
Style Bungalow
Bedrooms 2
Annual Tax Amount $3,265
Tax Year 2022
Property Description
Discover Your Dream Home In East City! This Charming Bungalow Boasts Over 1600 Sq Ft Of Living Space, Plus Another 300 Sq Ft Finished Basement. W/ Fresh Paint Throughout, This Home Is Move-In Ready. As You Enter The Home, You'll Be Greeted By A Bright & Welcoming Kitchen W/ A Great Layout. The Freshly Painted Cabinetry Adds A Touch Of Modern Elegance To The Space. Enjoy The Comfort Of A Fully Fenced Backyard, W/ No Homes In Front, & A Peaceful Creek & Tree View Across The Road. The Main Flr Also Feats A Newly Tiled Bathrm, A Cozy Family Rm W/ Plenty Of Natural Light, & 2 Bright & Spacious Bedrms. The Added Bonus Of A Lrg Den/Office Gives You The Flexibility To Use It As A Third Bedrm If Needed. Downstairs, The Basement Is Finished & Includes A Newly Renovated 3-Piece Bathrm. Perfect For Guests Or A Growing Family, This Space Provides Add Living & Storage Options. Take Advantage Of The Single Garage, Which Provides Ample Space For Your Vehicle & Can Even Dbl As A Workshop. The Mutual
Location
Province ON
County Peterborough
Community Ashburnham
Area Peterborough
Zoning R1
Region Ashburnham
City Region Ashburnham
Rooms
Family Room No
Basement Finished, Full
Main Level Bedrooms 1
Kitchen 1
Interior
Cooling None
Exterior
Parking Features Mutual
Garage Spaces 3.0
Pool None
Lot Frontage 32.25
Lot Depth 100.0
Total Parking Spaces 3
Building
Lot Description Irregular Lot
Others
Senior Community Yes
Read Less Info
Want to know what your home might be worth? Contact us for a FREE valuation!

Our team is ready to help you sell your home for the highest possible price ASAP
"My job is to find and attract mastery-based agents to the office, protect the culture, and make sure everyone is happy! "

