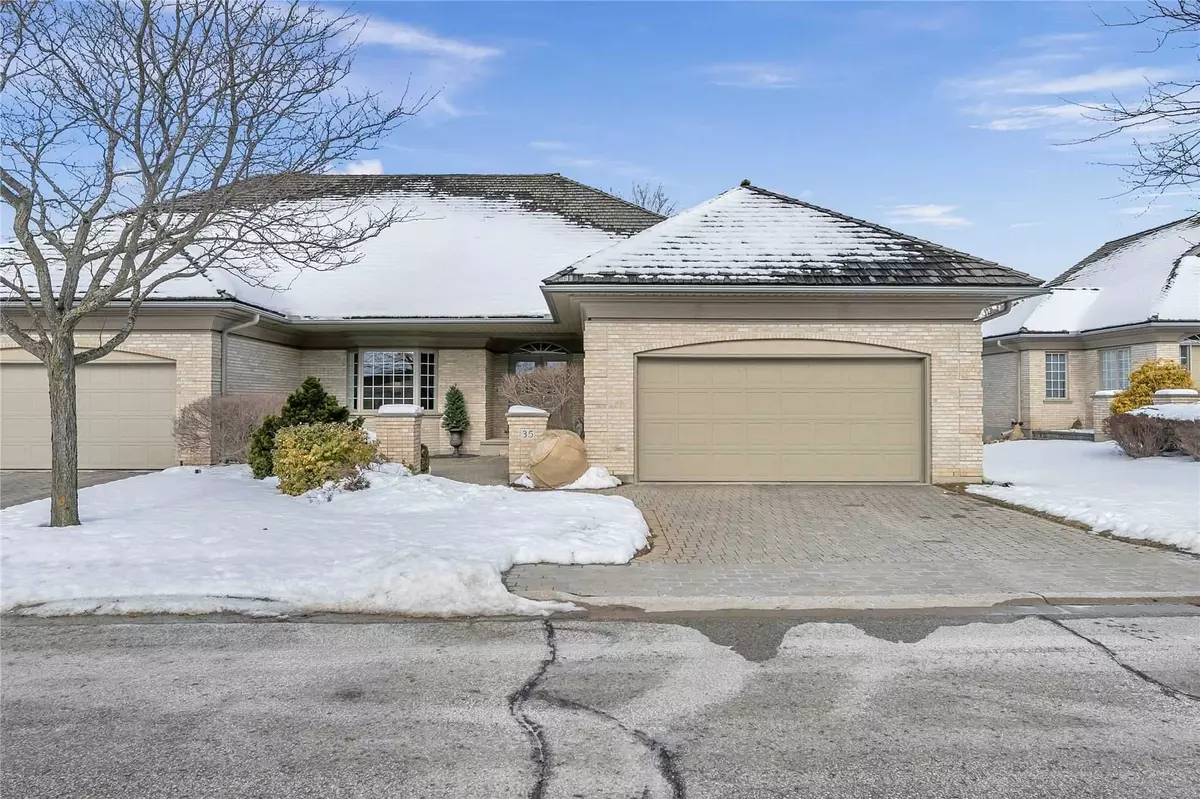$1,850,000
$1,599,900
15.6%For more information regarding the value of a property, please contact us for a free consultation.
4 Beds
3 Baths
SOLD DATE : 05/31/2023
Key Details
Sold Price $1,850,000
Property Type Condo
Sub Type Condo Townhouse
Listing Status Sold
Purchase Type For Sale
Approx. Sqft 2000-2249
MLS Listing ID X5914415
Sold Date 05/31/23
Style Bungalow
Bedrooms 4
HOA Fees $550
Annual Tax Amount $9,071
Tax Year 2022
Property Description
Presenting This Ultra-Rare Executive Bungalow Townhome! 260 Deer Ridge Drive Is Located In The Prestigious Deer Ridge Estates. Backing Onto The Deer Ridge Golf Club. Nestled In A Peaceful Private Enclave, This Stunning Location Is Ideal For A Buyer Looking For A Carefree Staycation Property! With Picturesque Views Every Season - You Will Feel Like You've Been Transported Right Onto A Postcard. You Will Soon See Why This Distinguished Neighbourhood Appeals To Empty Nesters & Business Professionals On The Go With A Low-Maintenance Lifestyle Including Snow Removal To Your Front Door. Inside This End-Unit, You Will Find A Bright Open-Concept Layout Where You Are Welcomed By 9Ft Ceilings To The Over 2200Sqft Main Floor. Large Windows Across The Living Rm & Dining Rm Provide Expansive Views Of The Green Space & Golf Course. The Living Rm Walkout Leads You To The Upper Deck Overlooking Nature. 3 Spacious Main Floor Bedrms Including The Primary Suite W/A 5Pc Bathrm & Walk-In Closet. 3 Bathrms
Location
Province ON
County Waterloo
Area Waterloo
Zoning Res-5
Rooms
Family Room Yes
Basement Finished with Walk-Out
Main Level Bedrooms 2
Kitchen 1
Separate Den/Office 1
Interior
Cooling Central Air
Exterior
Parking Features Private
Garage Spaces 4.0
Exposure North
Total Parking Spaces 4
Building
Locker None
Others
Senior Community Yes
Pets Allowed Restricted
Read Less Info
Want to know what your home might be worth? Contact us for a FREE valuation!

Our team is ready to help you sell your home for the highest possible price ASAP
"My job is to find and attract mastery-based agents to the office, protect the culture, and make sure everyone is happy! "






